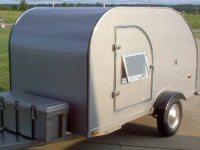Hi there, new to the forum but really enjoying all of the content so far. I’m currently drawing up plans for a small camping trailer, not tear drop but more rectangular. My current plan has an insulated floor (just foam insulation sheets from Home Depot) and the same in the 2 side walls since those are the largest surface areas. My front wall is just a single sheet of 3/4” and my back wall is too.
I wanted to hear thoughts on what you all have done and where you stand on insulating these things. It’s a small 4x8 harbor freight trailer as the base btw.
Thanks!
Sent from my iPhone using Tapatalk
Insulation: Walls AND Floors?
11 posts
• Page 1 of 1
Re: Insulation: Walls AND Floors?
I'm in the camp that believes that if you are losing heat through a teardrop floor, your mattress isn't thick enough.
Having said that, If I build #4––and I'm toying with it––I'll build the floor using a 1" x 4" framework filled with hard foam and sheathed on both sides with 1/4" subfloor plywood. The foam will be for stiffness, not insulation.

I want some meat to attach the walls too.
And walls and ceiling? I want them insulated. Otherwise, you'll get condensation.


Tony
Having said that, If I build #4––and I'm toying with it––I'll build the floor using a 1" x 4" framework filled with hard foam and sheathed on both sides with 1/4" subfloor plywood. The foam will be for stiffness, not insulation.

I want some meat to attach the walls too.

And walls and ceiling? I want them insulated. Otherwise, you'll get condensation.


Tony
-

tony.latham - Gold Donating Member
- Posts: 7011
- Images: 17
- Joined: Mon Jul 08, 2013 4:03 pm
- Location: Middle of Idaho on the edge of nowhere


