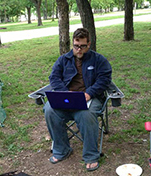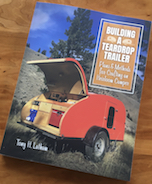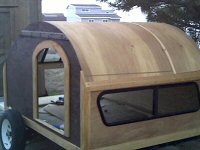Hello,
I recently acquired a 5.5' x 10' trailer. I have been in love with the idea of building a camper since I first found out about teardrops. The problem is because I use a CPAP to sleep, I wanted to build something squarish to mount my solar panel on to in order to provide power for the CPAP. So I apologize in advance this isn't a teardrop. The design is a simple framed box around a queen-sized bed that I could put .25" insulation on the outside of, then fiberglass.
I know you folks have way more building experience then I do, so I wanted to share my plans to see if I was over-engineering it.
Please see attached. Thank You in advance!
Feedback on Slide-in Camper Plans
13 posts
• Page 1 of 1
Feedback on Slide-in Camper Plans
- Attachments
-
 Slide in Camper Framed on Completed Base.skp
Slide in Camper Framed on Completed Base.skp- (296.83 KiB) Downloaded 707 times
-
 Slide in Camper Mid-Section Framed on Completed Base.skp
Slide in Camper Mid-Section Framed on Completed Base.skp- (276.07 KiB) Downloaded 574 times
-
 Slide in Camper Base.skp
Slide in Camper Base.skp- (111.61 KiB) Downloaded 544 times
-

cryptojones - Teardrop Builder
- Posts: 37
- Joined: Wed Jun 26, 2013 4:03 am
- Location: Minden, NE
Re: Feedback on Slide-in Camper Plans
cryptojones wrote:Hello,
I recently acquired a 5.5' x 10' trailer. I have been in love with the idea of building a camper since I first found out about teardrops. The problem is because I use a CPAP to sleep, I wanted to build something squarish to mount my solar panel on to in order to provide power for the CPAP. So I apologize in advance this isn't a teardrop. The design is a simple framed box around a queen-sized bed that I could put .25" insulation on the outside of, then fiberglass.
I know you folks have way more building experience then I do, so I wanted to share my plans to see if I was over-engineering it.
Please see attached. Thank You in advance!
My older version of Sketchup wouldn't open your files.
I too use a CPAP. My Philips doesn't use much power. All CPAPS are DC devices that come with an AC converter in the cord --that black box. The way to reduce your CPAP power consumption is to get your brand's 12V power plug. Otherwise, if you are planning on using the CPAP's stock cord, plugged into a 120V outlet ––that's powered by 12 volts and run through an inverter and then the machine's converter–– you'll be sucking juice.
There are numerous traditional teardrops with a flat solar panel on the roof so don't let your little CPAP dictate your build. (The Generic Benroy in the Design Resources section begs for a solar panel with its flat roof.)
For build #4 I'll be using a semi-flexible 100 or 120 watter on my roof. Our current 'drop has a 20 watt panel on the tongue box and our Group 27 battery** did great on the 3-nighter this last weekend. For longer camps, I'll pull out our folding 60-watter that is stored in the tongue box. The folders allow you to park in the shade and put your panels in the sun. But since we seldom camp for longer than two or three days in the same campsite ––and our tow vehicle charges the battery while enroute–– we almost never have to put them out.



Tony
** On the next build I'll downsize to a Group 24 AGM. Plenty of juice.
Last edited by tony.latham on Tue Jul 24, 2018 10:49 am, edited 1 time in total.
-

tony.latham - Gold Donating Member
- Posts: 7011
- Images: 17
- Joined: Mon Jul 08, 2013 4:03 pm
- Location: Middle of Idaho on the edge of nowhere



