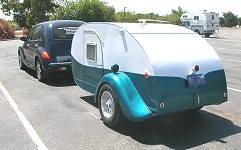
I got back to work today as soon as the rain had passed through the area. It cooled things off pretty good so I could work in some small degree of comfort on the Teardrop/Cycle Hauler. I managed to cut most of my roof spars to length of 76". I carefully laid out the roof spar locations on 12" centers. I made a marking gauge out of a block of wood and pencil and stuck a line 3/4" down from the top of the profile from front to back on both walls. I measured my way up the line and dryfit all the roof spars making sure they were square and even. I managed to get 4 of the front spars screwed and glued before I ran out of steam for the day. After the 5th spar is installed, I can get to framing for the Fantastic Fan than I have bought several months ago. I bought the most expensive one with the rain sensor so the inside of the tear wouldn't flood in the event of rain. I am finally starting to have fun with the build now. Going slow and reading tips here on the site have made this build so much easier than the first 3 attempts. My wife is actually starting to believe I am not so much of an idiot but of coarse she won't be convinced until she gets to sleep in it.

Here's some pics of today's progress:
Here's a shot from the rear of the Teardrop showing the roof spars in place.
Here's the front of the teardrop now that 4 spars are holding the walls square to the floor. with the installation of just 2 spars, the walls became very rigid and solid. They would no longer flex when I pushed in or out on the walls.
The spars are really starting to make this sucker look big. At 76" width, I can sleep vertically or horizontally.
As you can see, I chose wider than lumber for the roof spars. I figured since this tear is so wide, I could use all the lateral stiffness I can get to keep it from flexing and bowing. For the spars, I am using 2x2 White Lumber from Home Depot. The true size is 1 1/2" x 1 1/2".
The next thing after framing in the roof spars is to put in a floor partition. Little Guy Teardrops do not have a partition wall but I would like to enclose the sleeping area for warmth plus the fact I plan on installing the battery in the gallery area close to the power panel. I understand that batterys can give off fumes when charging so I want to isolate the sleeping area totally from the back storage area. I have no clue how high to build a partition wall...most teardrops appear to have about 18" to 20" of height. I will be looking to all you guys for advice when I get to that step.










