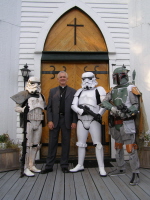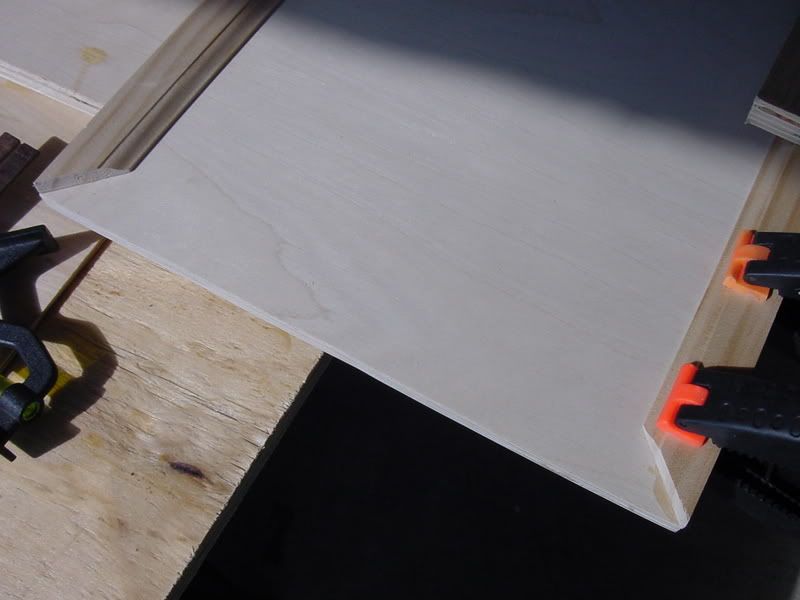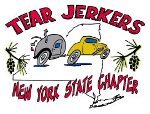Cabinet door construction
25 posts
• Page 1 of 2 • 1, 2
Cabinet door construction
Just wanted to hear what methods people have used to construct cabinet doors --- either for the galley area or inside. I notice diverguy has the side rails of his doors mitered and they look pretty good. I want mine to have an inset panel onto which I'm going to affix those old metal signs that you can buy almost anywhere these days. For the galley I have three signs of the same size that I'm going to incorporate but am as yet undecided on door construction.
Philip
Philip
3rd Annual Out of Control Shop Winner

-

Creamcracker - Teardrop Graduate
- Posts: 1126
- Images: 142
- Joined: Fri Sep 22, 2006 7:38 am
- Location: VA Culpeper


















