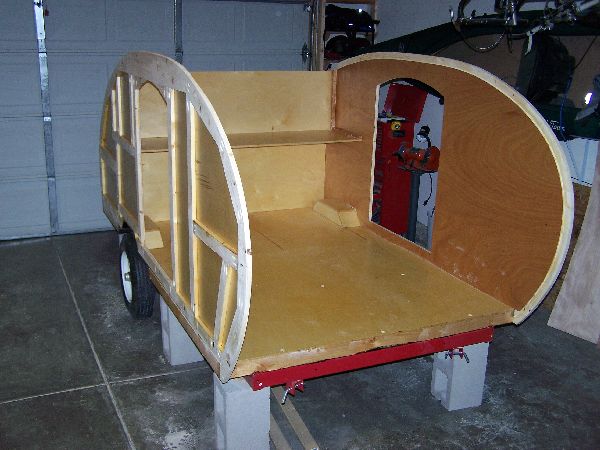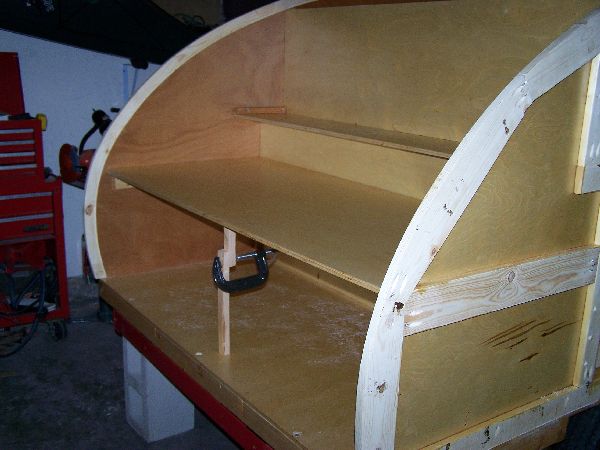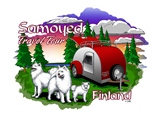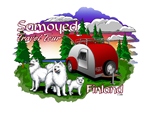
The walls are up (for good)
7 posts
• Page 1 of 1
The walls are up (for good)
After what seems like forever, the current round of varnishing is done. Now things are starting to come together. Today, I finally got to put the walls up for good. Finally it is starting to look like a teardrop. I would love to say that everything went together perfectly, but that was not the case. However, there were no major problems, so I am a happy (almost) camper. I am still shooting on having it together for the "Last Gasp" gathering... But I am still not committing to which year. Teardrop time -- Ain't it great. 



-

ccdell - Teardrop Advisor
- Posts: 88
- Images: 27
- Joined: Sat Oct 14, 2006 4:03 pm
- Location: Colorado Springs, CO
Hey there Colorado USA.. Youve done real well.. Now that youve got the walls up the excitement starts to grow as you go.. Its a great feeling..
Keep up the great work...

I,ll be watching your progress so post more pics.. since thats the only way I can see it all the way from our lil Country of Finland way far up Nort.
Regards
Classic Finn

Keep up the great work...


I,ll be watching your progress so post more pics.. since thats the only way I can see it all the way from our lil Country of Finland way far up Nort.
Regards
Classic Finn


Royal Teardrop Society Scandinavian Bureau Chief of Staff

-

Classic Finn - Midnight Sun Voyager

- Posts: 17488
- Images: 146
- Joined: Fri Apr 29, 2005 4:29 am
- Location: Country of Finland


