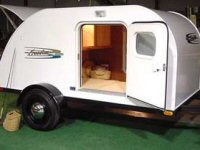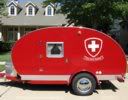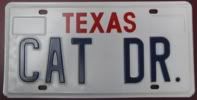I am in the process of trying to understand various construction methods and am hoping that some folks will be kind enough to help me learn. In particular I have been following Thomas’s woody Cub/Modernistic and Michael’s Luxotear. Ultimately I want to build something similar to those profiles, but may opt to go with something like it or a cross between it and a Kenskill.
Question #1
With Thomas’s build I noticed he used 2 X 2’s to support the floor, but one of them runs along the side of the floor (plywood edge). (This seems like the way an original Kenskill was built). As such the plywood is bolted directly to the frame. On Mike’s build he used 1 X 4’s underneath the plywood and the 1 X 4’s sit on top of the frame. I realize that there are many ways to go. But my question is in the case of a design like Thomas’s. there would/seems to be a need for additional clearance between the axle and the outside of the frame, in order to compensate for the fact that the 2 X 2 is outside of the outer frame too. So my question is : Is this good ? and if so how much narrower could one get ? I cam across a really nice rebuild of a Kenskill and there seems to be a fairly large gap ?
Question #2
On Danny’s ( Ed Ester Built ?) trailer I followed his build link and was intrigued by the under floor board battery trays. This got me to thinking about clearances in general. I think it is a great idea and ideally would like to wire two golf cart batteries for a total of twelve volts. Are there minimum overall clearances that are advisable I want to use a torsion axle, and build some under floor storage too, but am wondering if this is do able with say a floor like Luxo-Tear ? I read the threads under the sdtripper2’s index section and Madjack mentions that such an arrangement (under floor storage) would only yield 4 inches with a torsion axle. (Although he reference a particular design which I was not familiar with). I am thinking as long as it maintains a certain minimum, I might be able to pull it off, but I do like the low ride look and thus would be looking to design it as low as possible without any of the under floor goodies. Any thoughts ?
Question #3
While looking at Dean A ‘s gallery (BTW congratulations on an excellent build, in that a Gruman ?) I noticed a cross section of various ways to execute the galley hatch seal that Mike drew. (Thanks for putting in there BTW and to Mike for drawing it) While I understand that there are many way to do it. I seem to notice on trailers that use insulated walls there seems to be a number of folks that do it a little differently, but it is hard to tell. I would love to see some real close up photo’s. I plan on using either Grant’s hurricane hatch or the So-Cal geared hinge. (not sure that it matters for this)
Question #4
Is it possible to cut a Cub/Modernistic profile from 4 X 10 sheet or would it come out goofy at the top? It seems like I may have a problem sourcing 5 X 10 and would like to save a bit too, if possible?
Lastly thank you to all for such a great forum. I am in awe of the fine craftsmanship I have seen on this site and swamped and inspired by all the ideas I have seen.
Some basic design questions
9 posts
• Page 1 of 1
Welcome Randy to our little sandbox...now if I may.........
1) not sure of Thomas's floor build...BUT, think of the 2x2 on top of the frame and the outer skin coming down over the steel frame...I build with straight sheets of ply...no composite construction...the 1/2 ply floor comes out to the outer edge of the steel frame and the 3/4 ply wall uses a cleat to sit on the floor and come down over the side, covering the steel frame.....
2) think about the ground clearance of your vehicle...about 8"s is the least you would want for clearance and that is too low for my tastes...the 4"s I referenced was the total of the 2" steel frame and the 2" tube on the axle...which is all that you have in the "protected" area of frame/axle...with a 12" overall clearance, and a 4" drop, you would get and 8" storage area and an 8" ground clearance...by the way, Danny's Td is a Danny built tear, not an Ed Ester.........
3) I'll let someone with insulated walls chime in here...however, you might wanna checkout Steve Fredericks' Camping Classic Designs and build pages for the "lil Dinner"...his build CD is well worth buying!!!!!!
4) yes, that is all the higher it was to begin with...if you follow the advice Andrew gives in the "Design Library" for drawing ellipses you will be fine...due a lack of availability and cost for what is available, I don't use 10' ply but rather join a 2' piece to an 8' piece using epoxy and a spline, to get the 10' length...
5) there ya go!!!!!!!!!!!!!!!!!!!!!!
madjack
1) not sure of Thomas's floor build...BUT, think of the 2x2 on top of the frame and the outer skin coming down over the steel frame...I build with straight sheets of ply...no composite construction...the 1/2 ply floor comes out to the outer edge of the steel frame and the 3/4 ply wall uses a cleat to sit on the floor and come down over the side, covering the steel frame.....
2) think about the ground clearance of your vehicle...about 8"s is the least you would want for clearance and that is too low for my tastes...the 4"s I referenced was the total of the 2" steel frame and the 2" tube on the axle...which is all that you have in the "protected" area of frame/axle...with a 12" overall clearance, and a 4" drop, you would get and 8" storage area and an 8" ground clearance...by the way, Danny's Td is a Danny built tear, not an Ed Ester.........
3) I'll let someone with insulated walls chime in here...however, you might wanna checkout Steve Fredericks' Camping Classic Designs and build pages for the "lil Dinner"...his build CD is well worth buying!!!!!!
4) yes, that is all the higher it was to begin with...if you follow the advice Andrew gives in the "Design Library" for drawing ellipses you will be fine...due a lack of availability and cost for what is available, I don't use 10' ply but rather join a 2' piece to an 8' piece using epoxy and a spline, to get the 10' length...
5) there ya go!!!!!!!!!!!!!!!!!!!!!!
madjack

...I have come to believe that, conflict resolution, through violence, is never acceptable.....................mj
-

madjack - Site Admin
- Posts: 15128
- Images: 177
- Joined: Thu Dec 02, 2004 5:27 pm
- Location: Central Louisiana

 Mark (& Cindi)
Mark (& Cindi) 




