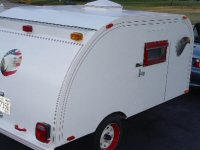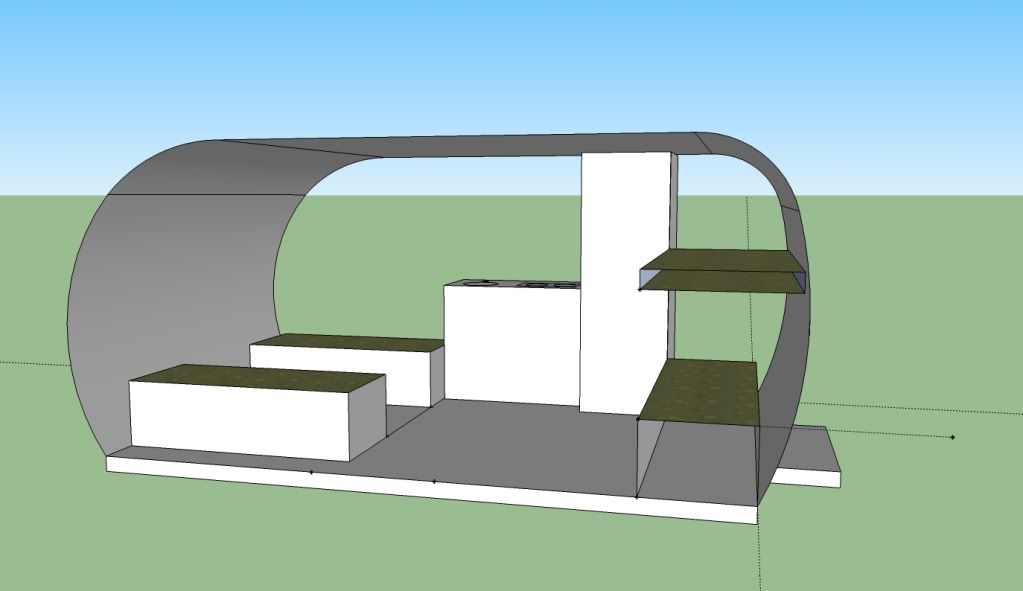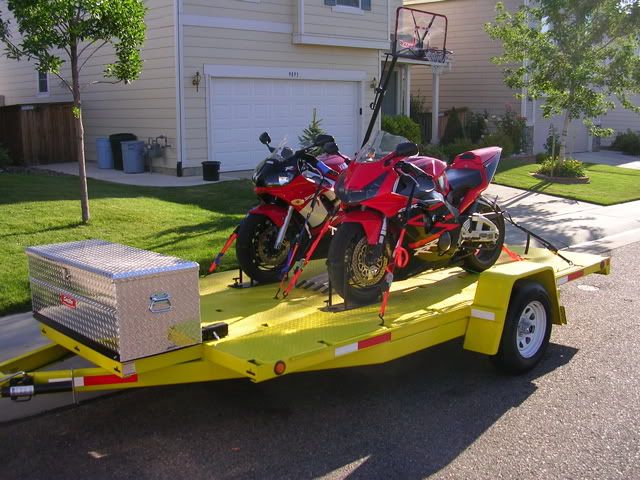
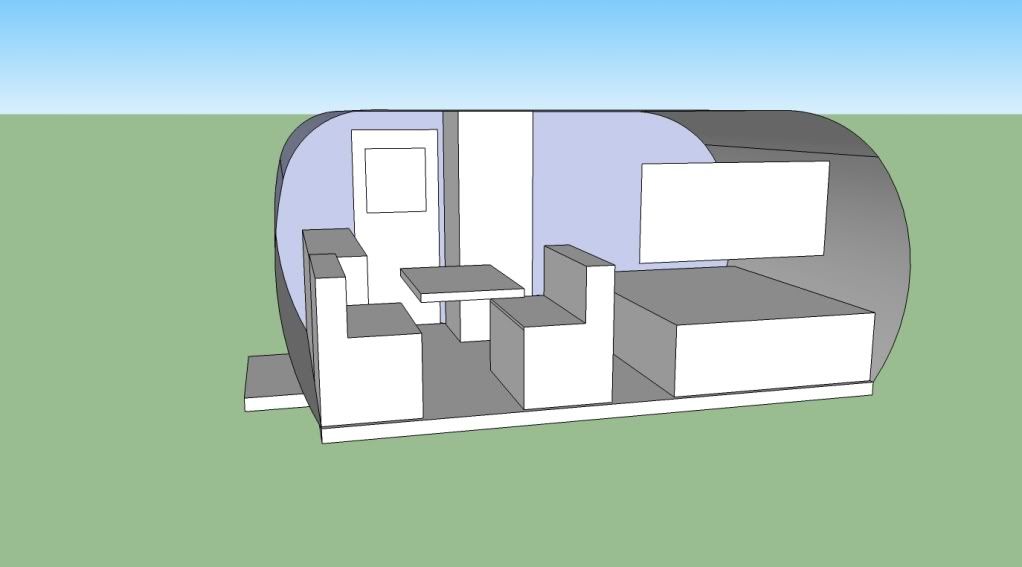
This canned ham is figured over the wheels at a 8'3" width and the big vertical cabinet is the fridge with a heater below.
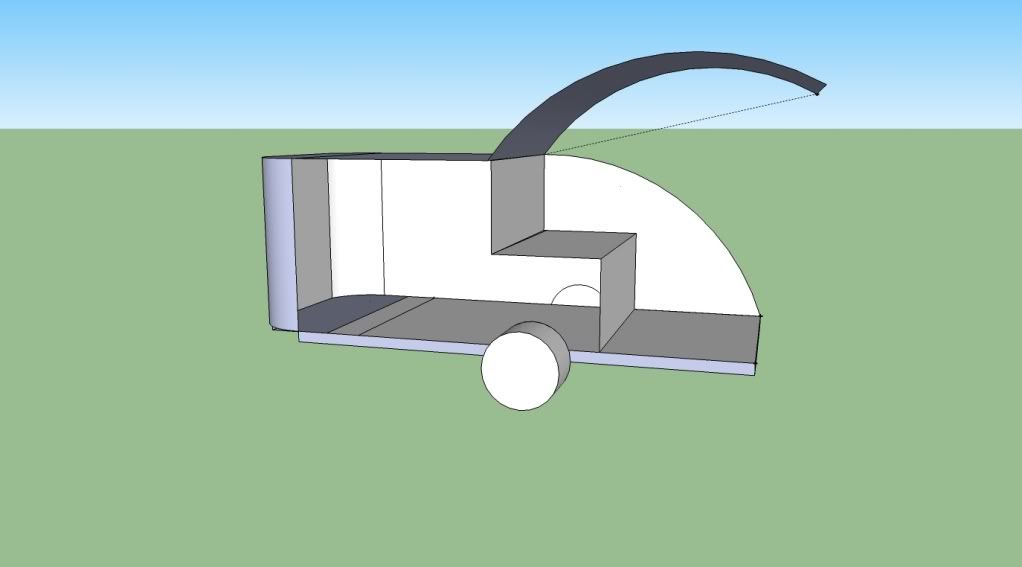
The Tear design woudl include a pair of bunks in the round nose area similar to the Camp-Inn 560 and possibly a small dinette at the reat in the covered galley area. I will probably see the local tent and awning shop and have tent sides made for the rear and we could sleep one of the kids back there
