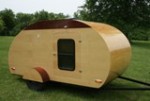Is there a driving reason to have a subframe (presumably 2x2's) between the plywood floor and trailer frame? In the interest of shedding a couple of pounds, why not just attach the plywood directly to the trailer frame? It appears that most subframes attach to the outer perimeter and cross members anyway. The only reason that comes to mind is that the subflooring could act as cross members in some situations but I don't know how much support they would have w/o underlying steel framing.
Attachment points and thickness would be two reasons I could think of but it seems you could easily work around those issues. (Steve F's method of attaching walls).
Am I missing something?
Plywood Only Floor? (No subframe)
10 posts
• Page 1 of 1
Plywood Only Floor? (No subframe)
Matthew (& Sandi)
The GeoDrop
The GeoDrop
-

GeoDrop - Donating Member
- Posts: 243
- Images: 2
- Joined: Mon Sep 07, 2009 9:45 pm
- Location: Northeast Kansas
 Danny
Danny

 Danny
Danny