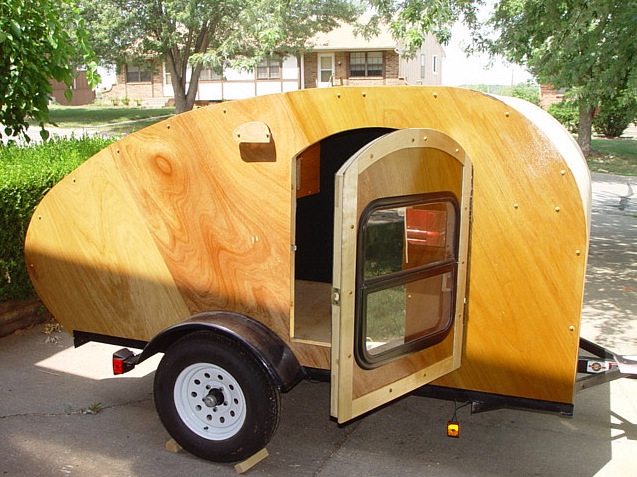Hi kim
Actually WW originally stood for Winter Warrior. Mike's original concept was a spin off of the Weekender and was suppose to be a 4 season camper. So I thought it needed lots of insulation
Ours has 5/4 cedar framing in the walls with 1" insulation and 1 1/2" insulation in the roof. Walls and roof were skin inside and out with luan plywood. The floor is 3/4" plywood. But ours came in on the heavy side at 1600lbs So your probably gona want to go Mike's way with the 1/2" ply in the walls.
Edevans has built one like Mike's with 1/2" ply in walls and I believe 1/4" in the roof and no insulation but it is 6' wide and weighs around 800lbs.
Our current build is 6' wide by 12' long and I'm trying some lighter build techniques and I'm hoping to keep it at 1600 lbs.
I don't know how light one could be built. It needs to be a bit stronger framing wise because of the lack of a bulkhead wall to stiffen the structure in the middle like a teardrop has. There has been 3 built that has been at or below the 1000 lb. mark so you should be able to build on that light.
I'll try to keep awake and watch here to help you as much as I can.
Gary
ps here is a link to ed's gallery with some pics of his family fun trailer. it is built on a popup frame like you talking about.
http://tnttt.com/album_ ... er_id=2806
One important thing about the hinge is the sides of the hatch have go forward of the hinge or you get a hole when the top is up.
As far as no CAD I built the first one by just cutting out luan plywood on a table and it worked. OF course since I started design the new one in cad I'm amazed that it did.

