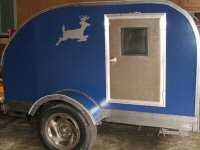
SO... I have and old pop-up frame in the back yard in good condition that's big enough for a 120"x75" floor and thats what I designed around. I already have some drawings up on the board but went with something different. My idea is just a 32" square shower (Home Depot) with a potty storage door in one side (curb side rear), Twin size mattress on a frame next to the shower, (the potty stores underneath the bed and a sink built over the remaining exposed wheel well....I'll post pics later on this evening if anyone is interested. Any way, this lay out gives me sufficient room to move around in the middle of the camper and leaves a 48"x75" area up front. I figure I'll leave it open and use folding furniture to suit whatever need I have at the time.
I can't wait! My wife is even enthusiastic for me....usually when I come in from the garage she asks me what I've destroyed or exploded but with this project she's throwing ideas my way and actually helping. Wish me luck!


 ...Out of all the tools I own, the only one I don't seem to have luck with is a saw......any way, I started wondering what in the world I'm doing wrong to these saws that kills them so quick. I even gave it time to cool down in case it was that thermal over load protection and it just didn't come back on. Oh well I guess it's time to spend more than $20 on a circular saw. over all though I'm pretty pleased with last nights progress.
...Out of all the tools I own, the only one I don't seem to have luck with is a saw......any way, I started wondering what in the world I'm doing wrong to these saws that kills them so quick. I even gave it time to cool down in case it was that thermal over load protection and it just didn't come back on. Oh well I guess it's time to spend more than $20 on a circular saw. over all though I'm pretty pleased with last nights progress. 


