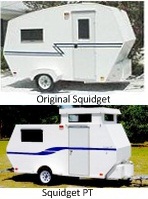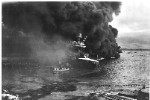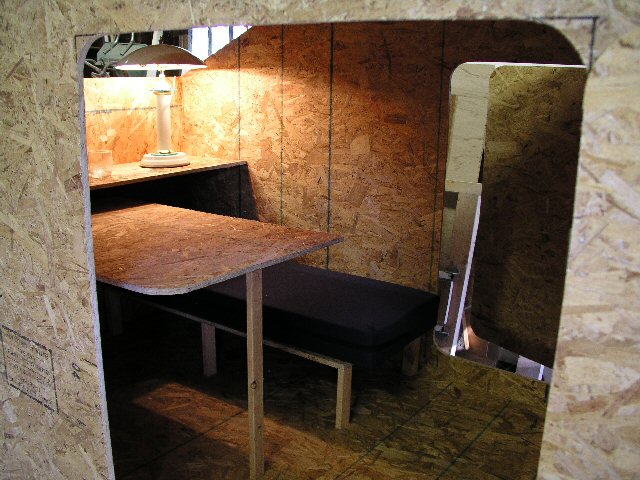I finished my 1/12th scale model finally. I started on it Friday afternoon, worked on it a good part of the day Saturday and Sunday, then again, putting on finishing touches and detail. Today, I took the pictures. I didn't have the digital camera that I wanted to use (let at my Dad's house this weekend), but I think the other digital did a decent job.
I made the top removable, so it doesn't have a tight fit in the pics. the doors don't open, just outlines are present with details, and I am a stickler for details as you will see. The detail work was printed on either sheet label paper or plain paper and glued on. That includes the interior paneling, striping, windows, doors, lights, etc. Uh Oh...I forgot to put on my clearance lights. Hope I don't get a ticket.
Here is the yahoo album address http://tinyurl.com/dfwpd I hope you like it.
Completed Squidget Model
19 posts
• Page 1 of 2 • 1, 2
Completed Squidget Model
Dale
Sometimes I pretend to be normal. But, that gets boring...so I go back to being me.
Squidget Pop Top Build Pages http://www.thesquidget.com/ptbuild/ptbuild.html
Squidget and Pop Top Plans Info and Photos: http://www.TheSquidget.com
Sometimes I pretend to be normal. But, that gets boring...so I go back to being me.
Squidget Pop Top Build Pages http://www.thesquidget.com/ptbuild/ptbuild.html
Squidget and Pop Top Plans Info and Photos: http://www.TheSquidget.com
-

cracker39 - 3000 Club

- Posts: 3069
- Images: 233
- Joined: Thu Jun 30, 2005 2:18 pm
- Location: Lake Alfred, Florida, USA
I have a friend that builds model's...He's won many awards....Through the years..I think your even better than him...We call him crazy john,beacause he's a hi rise window washer by trade...What your doing in my opinion is truly...the craft of an artist....  Great trailer design also... vinoscooter
Great trailer design also... vinoscooter
 Great trailer design also... vinoscooter
Great trailer design also... vinoscooter" You have enemies? Good! It means you've stood up for something at least once in your life."
WINSTON CHURCHILL
WINSTON CHURCHILL
-

vinoscooter - Teardrop Master
- Posts: 140
- Images: 20
- Joined: Tue Oct 19, 2004 10:48 am
- Location: Eastern Wa St



