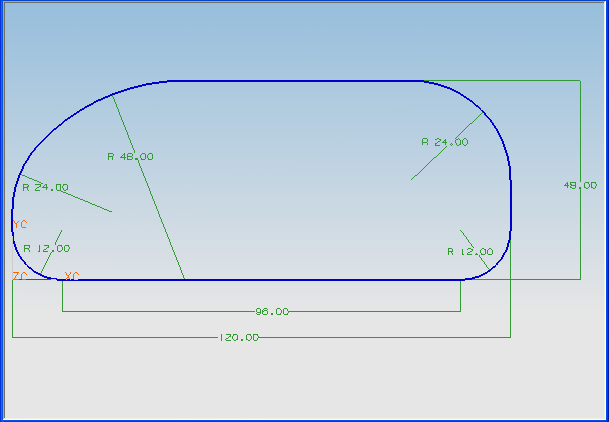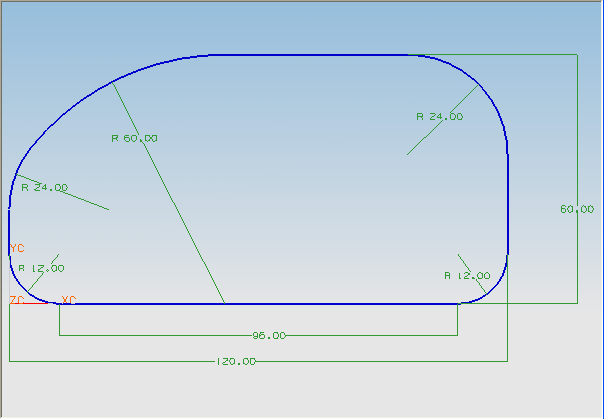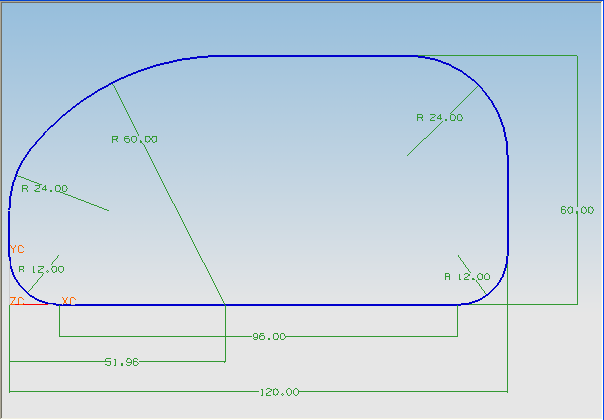
Not really. We didn't like the Benroy at 5' tall so I took all the things I liked and shoved them together. This is not exact but I got tired of trying to wrap my brain around CAD so... The front is about what I would like. The rear is too rounded and needs to look more like the benroy I guess.
My extra foot is the one waisted in front that needs support and curves and stuff for nothing. I thought I would raise the bed and put it across the front, using the space really well.
The plan
The raised bed idea. Does this look like it will work? It is made of 1x2" legs with 1x3" surrounding and slats across. The ply is 1/2" x 8".
Can I prep the screws in any way to allow them to go into the end of the ply sleds and provide support for the front ? (two layers of 1/8 I think)
Sorry for the large!

Thanks for your help and critique (and jokes)
Aunti M



 I was trying so hard to not bore you all with a disertation. I will start over.
I was trying so hard to not bore you all with a disertation. I will start over.




