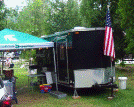Well the zoning board certainly did NOT ignore me......Tiny House/SR 28 inquiryFriday, July 20, 2012 11:39 AMFrom: "Liz Stitzel" <
[email protected]>Add sender to ContactsTo:
[email protected]: "'Mark Mills'" <
[email protected]>Robert,
We received your request concerning the "tiny house". We also did some searched online concerning the tiny house movement and as it appears they are permanently attached to a road worthy trailer with actual wheels (as opposed to just a chassis such as the case in Single Wide and Double Wide Mobile homes), are substantially smaller then a house, and are moved somewhat frequently - we will treat a tiny house the same as an RV as it is essentially a creatively shaped RV. This means that it is subject to the rules that govern RVs, can only be placed in a approved campground or no more than 7 days for a campsite outside of an approved campground. If you plan to have it parked repetitively on your site and for longer periods then you would need to petition the Board of Zoning Appeals (BZA) for Special Exception approval to have a personal campground for one campsite.
Secondarily, you state you wish to purchase a property in Jefferson for this purpose. I assume this is the parcel directly across 450 W from the Watertower, on the North side of SR 28? If so, that parcel is zoned R-2, Low Density Residential, and Private Campgrounds are not permitted in that zoning district. Before you could go to the Board of Zoning Appeals to ask for your campground, you would first need to go to the Area Plan Commission and request a rezoning to change to a district in which the BZA can give permission for a campground. Districts where personal campgrounds are permitted by Special Exception are Agricultural (A-1), Central Business (B-2), Roadside Business (B-3), General Business (B-4), Agribusiness (B-5), and Light Industrial (I-1). Campgrounds also have some development standards including a requirement of at least three acres. If you could not meet any of these standards you might also need special permission from the BZA to not meet them. Additionally this parcel (assuming I have the correct location), is right on SR 28. This means any development, including a campground, has to meet the SR 28 overlay ordinance designed to create a gateway to the community. Residential districts have some exemptions, but you will not be able to place your tiny house in a residential district legally. Houses of all types in all other districts in the State Road 28 overlay are strictly forbidden as the area has been earmarked for major commercial/industrial development. While some SR 28 standards such as lighting and signage will not pose much difficulty for you, others such as design/architectural review, earthen berming, landscaping, screening, etc could be challenging if your budget is limited. Of course the BZA and APC can waive these requirements as well, but given the fact that this land, like everything in the 28 corridor between Frankfort & I65, is intended for commercial development - getting the approvals may be difficult. If you decide to make an offer on this land I highly recommend making your offer contingent on getting the approvals you need to be able to use it so that you are not locked into buying something you cannot use.
If you think you want to pursue this in this location, please let me know and I can send you copies of the applications for hearings and the ordinances about campgrounds and the State Road 28 overlay. Also, if I have the wrong parcel, please let me know because a different parcel may have a different zoning and that could change whether you need to rezone.
I hope this is somewhat helpful,
Thank you,
Liz Stitzel
Zoning Administrator
765-659-6302
Whew !!!




