Bob's caboose build
Re: Bob's caboose build
After being drywall lined the cupalo will be aprox 62" long by 81" side to side a queen mattress is 60" x 80" the bed with platform will be winched up into the cupalo for day time storage and let down into position at night.
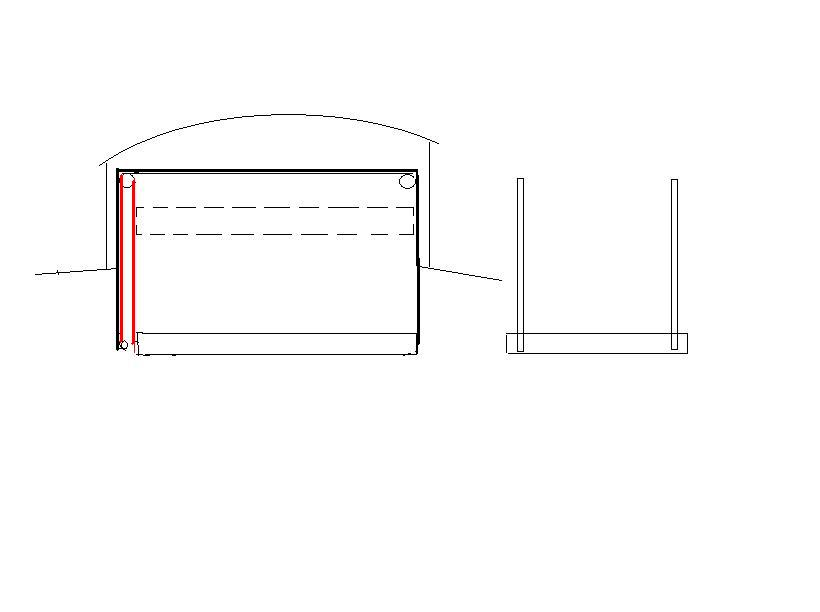
Growing older but not up !
-

bobhenry - Ten Grand Club

- Posts: 10355
- Images: 2614
- Joined: Fri Feb 09, 2007 7:49 am
- Location: INDIANA, LINDEN
Re: Bob's caboose build
Well I have managed to do a tiny bit during the week. here are a few pics......
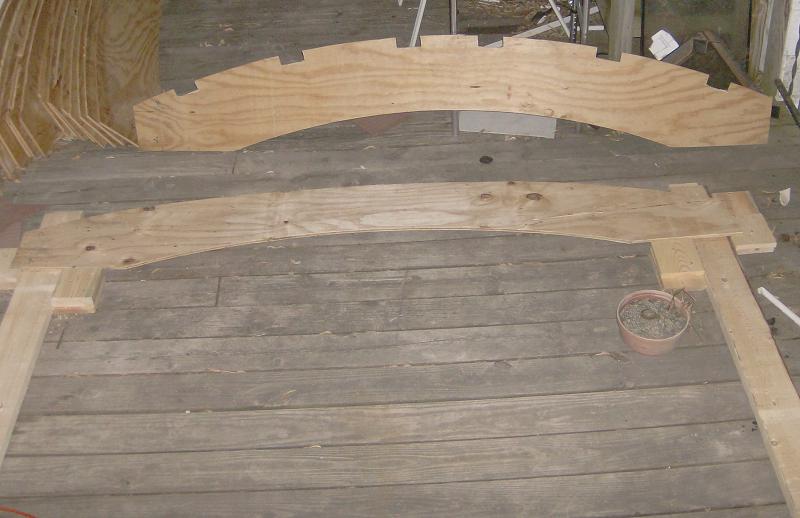
jigged up for the truss bents. Makes it faster easier and maybe they will even all come out alike
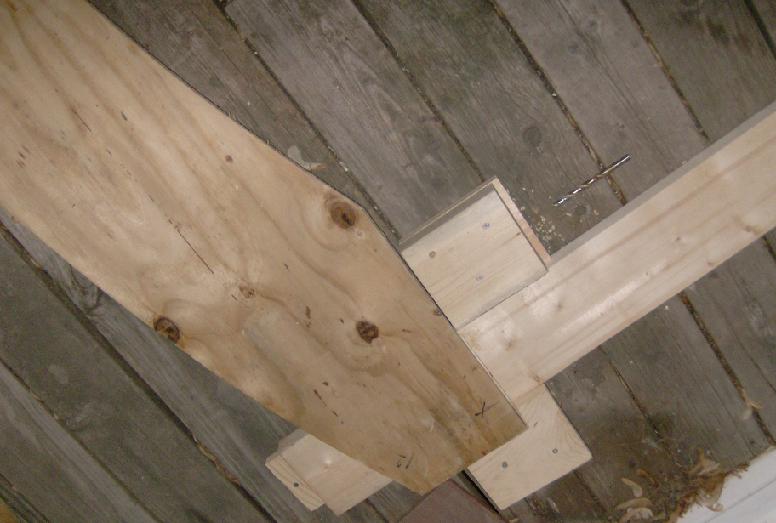
Just a closeup
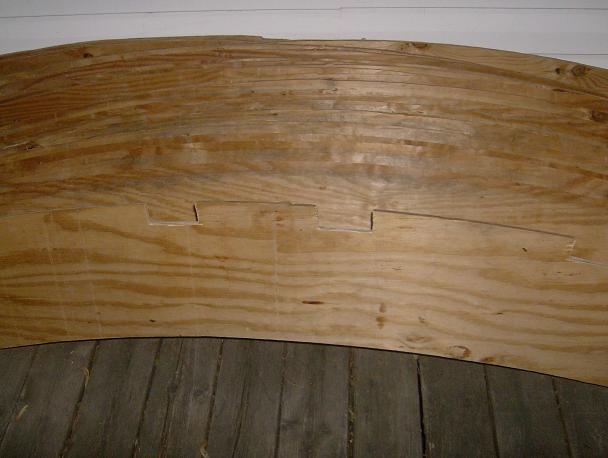
Made a pattern for the cut outs for the perlins that will support the roofing deck
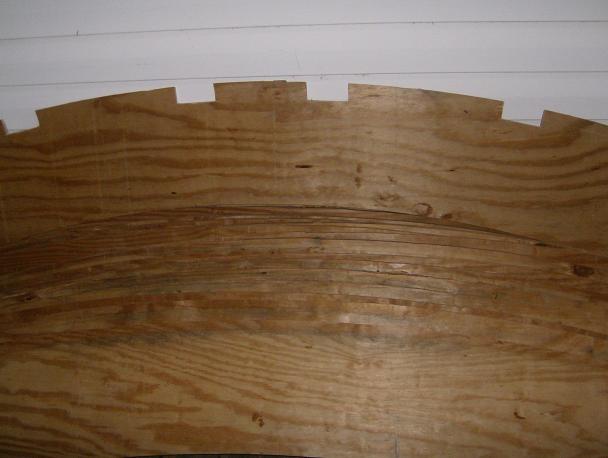
Here you go they show up much better on the white siding.
Trailer is going to a buddies for a weld job. We are extending the rear 30"-36" for the rear observation deck by welding on 2 1/2 x 2 1/2 square tube extentions. I will leave it with him and continue to build all the bents (trusses with legs) for the roof back at home.
jigged up for the truss bents. Makes it faster easier and maybe they will even all come out alike

Just a closeup
Made a pattern for the cut outs for the perlins that will support the roofing deck
Here you go they show up much better on the white siding.
Trailer is going to a buddies for a weld job. We are extending the rear 30"-36" for the rear observation deck by welding on 2 1/2 x 2 1/2 square tube extentions. I will leave it with him and continue to build all the bents (trusses with legs) for the roof back at home.
Last edited by bobhenry on Fri Jun 15, 2012 12:26 pm, edited 1 time in total.
Growing older but not up !
-

bobhenry - Ten Grand Club

- Posts: 10355
- Images: 2614
- Joined: Fri Feb 09, 2007 7:49 am
- Location: INDIANA, LINDEN









