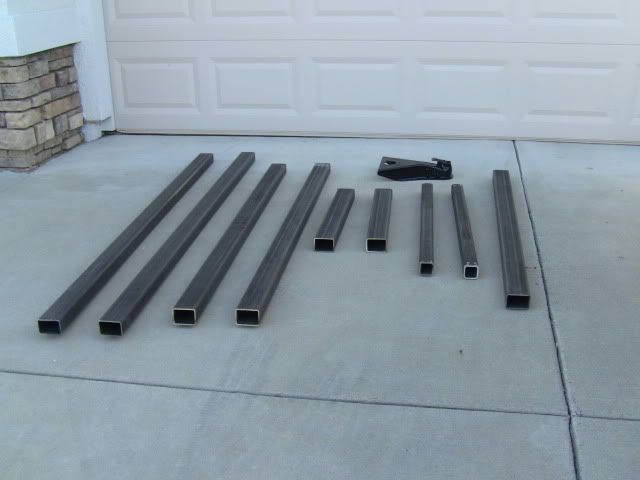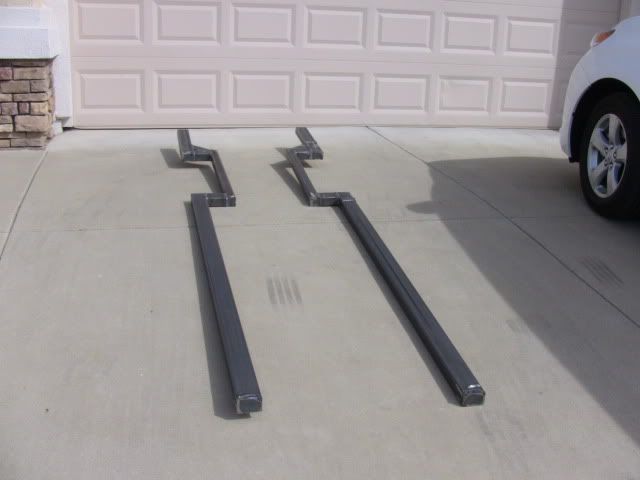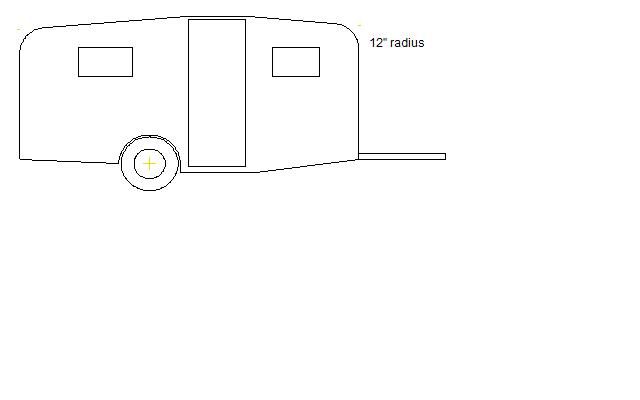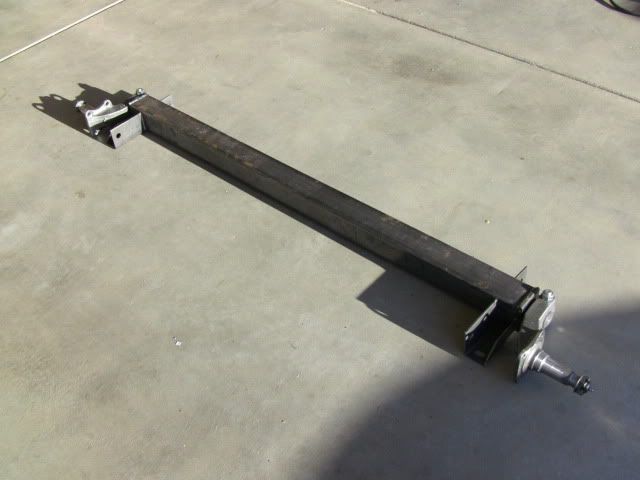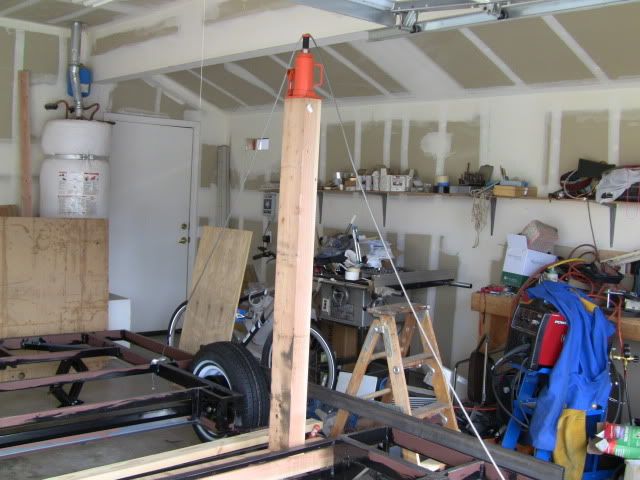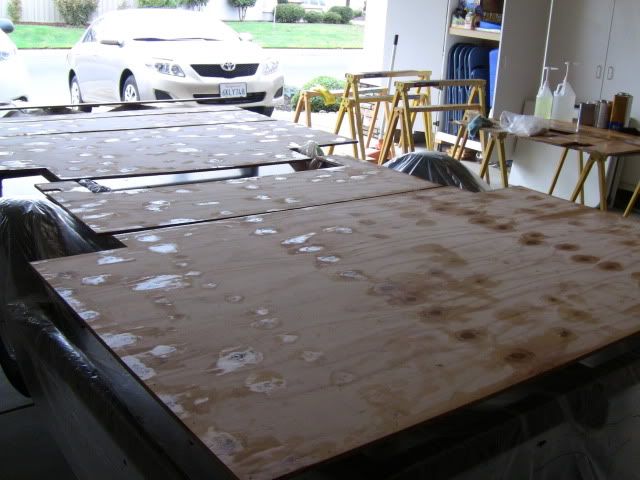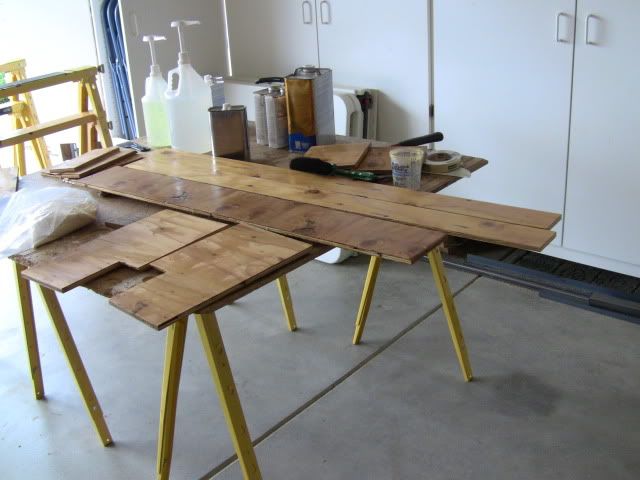want garageable <84" height
- I have to park it in garage.
want "standy" >69" inside height (drop floor)
- I am <68-1/2" tall.
want >= 60" wide bed
- Nice size.
want 26" W door
- Looks big enough to go through,
want drop floor - 7"
- need to be garageable & "standy"
want 48" dinette
- nice size. can fold to 2nd bed.
want 12 DCV refrigerator (left side, next to dinette)
- I have had 3 DC refrigerators previously.
- Norcold DC51 has very low current draw.
want porta potti (right side at dropped floor, under refrigerator)
- needs to slide out, primarily for night use.
want water sys (sink at left side, tanks under bed)
- like simple water system
want AC
- can get hot in areas that I go to.
want Group 31 AGM battery (under bed)
- need large battery, primarily for refrigerator.
want trailer to be <192" (16 ft) overall
- want to register in California as Permanent Trailer.
want converter/charger
- Power center & battery charger
Plans - Decided upon the following:
Axle
UCF Flexiride Axle - 3500 lb downrated to 2500 lb
Bracket Diminsion = 56"
Hubface 68.5"
Overhang = 6.25"
5 x 4.5 hub & drum
10" x 2.25" electric brakes
wheels - 5 x 4.5 - 14" - rim width 6" - no offset
tires - 195/75-14 - 7.68" tire width, 23.2" diameter
Frame
Main Frame = 2" x 3" - .120 tubing
Main Frame at drop floor = 2" x 2" - .188 tubing
Back of frame to start of drop floor = 73-3/4"
(bed width = 60")
Back of frame to end of drop floor = 102-3/4"
drop floor height = 7"
drop floor back to front = 28"
Back of frame to front of frame (excluding tongue) = 151-1/2"
dinette width = 48"
Back of frame to end of A-frame = 181.75"
Back of frame to end of tongue = 190.75"
Back of frame to center of axle = 58"
Main Frame width = 56"
Overall frame width = 78"
Body
Overall body length = 152"
Overall body width = 78-1/2"
Inside & outside wall covering, roof inside & outside covering = 1/4" plywood
Side Wall framing = 3/4" H x 1" W actual size (3/4" H x 1-1/2" W at seams)
Front & back wall framing = 1" H x 1-1/2" W
Roof framing (spars) = 1" H x 3/4" W (1" H x 1" W at seams)
Outside side & roof finish covering = epoxy + paint
Entrance door will be on right side
Two windows will be on both sides. None in front or rear
Fantastic Vent at front wall
Air Conditioneer/heater at back wall
I will make height clearance measurements, every foot, or so, as I back trailer frame into garage. From that, I will be able to determine body height, and final shape. Trailer will have rounded off front & back
Inside
front dinette = 48" width x >72" length (folds into 48" W bed)
rear bed >= 64" width x >= 76" length
cabinet on left side at drop floor that will hold refrigerator & Porta Potti
cabinet at right to rear of door
sink & faucet will be on cabinet
water tanks under bed
Portable 1 burner stove on cabinet
AGM battery under bed
Converter/charger will be mounted at the side of left bench seat.
Window Air Conditioneer at back.
Storage - under bed, under dinette benches, in cabinets
I have made my first steps in getting started with my TTT project.
I have drawn frame plans & floor plans, using Design CAD.
I have purchased most of steel.
I have ordered the Flexiride axle.
I have ordered & received the wheel rims, tongue, stabilizer jacks, tongue jack.
I have cut the steel for 80% of the main frame.
I have welded plates to the ends of the main frame tubing.
I am on hold until I receive the axle.
Just to provide some picture. Below is most of the cut steel tubing for the main frame:
