teardown started...................................................................... teardown complete
"Whetzeldorf" compact camper
32 posts
• Page 1 of 3 • 1, 2, 3
"Whetzeldorf" compact camper
After seeing a huge amount of interest in the Metzendorf, we have decided to build a similar design, same size, and similar amenities. Starting with a used pop-up frame, we will cut and re-weld as neccesary to approximate the Metzendorf design. The springs will be leaf as with the original, but with modern 5 bolt hubs, as 6 bolt would be too difficult to find. The Metz is 76" wide, 98" long (body), 76" from ground to top height, has a drop floor, front kitchen, 48" wide bed, birch cabinets, all gas appliances, and 110 volt power. Although the windows won't be exact copies, the overall appearance will be close. All aluminum exterior over ply walls and stick built roof with vent. The following pics show the demolition of the pretty rotten 1994 Rockwood pop-up, which has given the owners a good amount of use. It will supply the title, frame, mattresses, power converter, roof vent, LP furnace, Ice box, sink, outlets, lights, step, plywood for floor, gas lines, curtains, spare tire and a few minor items.
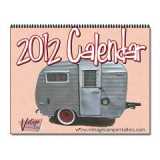
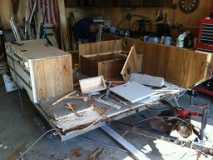
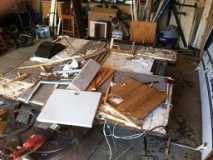
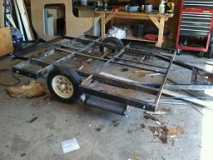
teardown started...................................................................... teardown complete
teardown started...................................................................... teardown complete
Last edited by prohandyman on Wed Jun 27, 2012 6:19 pm, edited 6 times in total.
-

prohandyman - Super Lifetime Member
- Posts: 1919
- Images: 785
- Joined: Fri Dec 22, 2006 3:21 pm
- Location: Greenwood, IN
Re: New camper design and construction
Here we have cut the frame to size, re-welded the drop floor area, and laid the floor on temporarily and ready to cut to size. The drop floor opening has been welded in and ready to be boxed. Plastic fender wells also re-used from pop-up. Plywood is also from the pop-up, and was the platform the mattresses laid on.
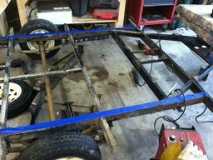
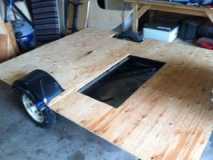
-

prohandyman - Super Lifetime Member
- Posts: 1919
- Images: 785
- Joined: Fri Dec 22, 2006 3:21 pm
- Location: Greenwood, IN

