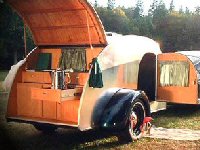clintstuckless wrote:Beautiful job so far on the unit.
Just a few questions for you. When you "skeletonized" the side walls how did you get the pattern or know how muc to take out without taking too much.
Also would you be willing to share or post your sketchup files?
I want to build one over the next few months and after looking at LOTS of designs I REALLY love your design.
Thanks, from a canadian fan
Thanks!
To tell you the truth the skeletonized sections were a bit of a guess. As you can see the holes were designed to avoid the cabinet edges to maximize structural support. As far as the size, I am using 1/2" plywood for the cabinets so I added 1.5 inches on either side totaling 3.5 inches. This seemed like a good amount and I called it a day. It turned out to be very rigid and I am incredibly pleased with the weight savings. What you don't see in the picture are the rounded corners, suggested by Dave, which helps with strength as well.
As far as the SketchUp file, it is still a work in progress and until it is done I don't want to release the entire model yet. If you have specific design or component questions let me know and I'm sure I can help you out.
Good luck, the design phase is a lot of fun!
Ryan












