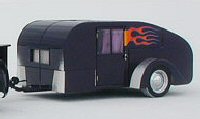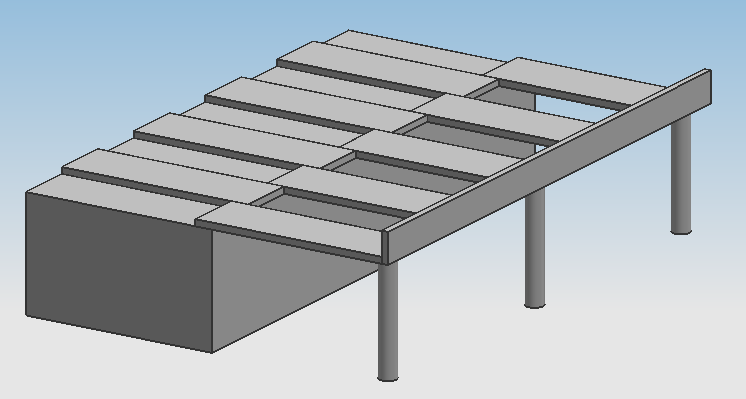Okay guys and gals...
I'm going out of town for a couple days, and I'll have some idle time on my hands. (That translates into thinking time!). So what are we going to think about? How about Canned Hams?
I'd like to do a tiny canned ham design. Not as small as the one Andrew just came up with. I'm thinking 10' or 12'. But my question for you is, what is important to you in a Canned Ham? What features would you like to see? How much headroom should there be? Should there be a portapotty? Should there be a dance floor? You get the idea... What would you like to see in a canned ham design?
Mike...
What would you like to see in a canned ham design?
32 posts
• Page 1 of 3 • 1, 2, 3
What would you like to see in a canned ham design?
The quality is remembered long after the price is forgotten, so build your teardrop with the best materials...
-
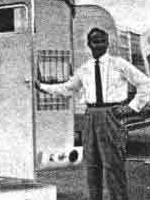
mikeschn - Site Admin
- Posts: 19202
- Images: 479
- Joined: Tue Apr 13, 2004 11:01 am
- Location: MI
Mike:
I haven't put much thought into it since I would have to upgrade my tow vehicle first, but one thing I've bounced around my head is having the galley in the rear of the trailer so food cabinets could be reached from inside or outside. While I would have an inside stove and countertop, sink, etc., I would also like to have a rear hatch similar to a tear so I could do most of my cooking outside with a portable stove. The inside stove would only be used in the most inclement weather, and maybe for the early morning coffee.
Requirements would be porta potty, table, and bed. A shower would be nice if room could be found to combine with the porta potty. A good heat, and A/C source would also be a must.
Since I camp alone, I can do more since I'm only designing for one person.
I haven't put much thought into it since I would have to upgrade my tow vehicle first, but one thing I've bounced around my head is having the galley in the rear of the trailer so food cabinets could be reached from inside or outside. While I would have an inside stove and countertop, sink, etc., I would also like to have a rear hatch similar to a tear so I could do most of my cooking outside with a portable stove. The inside stove would only be used in the most inclement weather, and maybe for the early morning coffee.
Requirements would be porta potty, table, and bed. A shower would be nice if room could be found to combine with the porta potty. A good heat, and A/C source would also be a must.
Since I camp alone, I can do more since I'm only designing for one person.
-- Paul --
Build Thread
http://www.tnttt.com/viewtopic.php?t=35787
2nd Build Thread
http://www.tnttt.com/viewtopic.php?f=50&t=47901
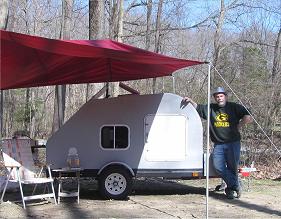
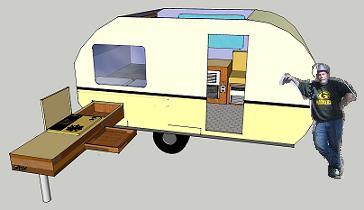
 http://www.teartime.com
http://www.teartime.com
Build Thread
http://www.tnttt.com/viewtopic.php?t=35787
2nd Build Thread
http://www.tnttt.com/viewtopic.php?f=50&t=47901
-

parnold - Donating Member
- Posts: 2344
- Images: 302
- Joined: Mon Feb 08, 2010 4:49 pm
- Location: Northwest New Jersey
