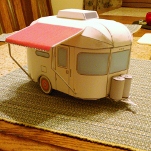I think I'm ready to start my build thread. A year after first tossing around the idea of building a teardrop I am finally ready. Downgraded my car for one that can tow. Started gathering basic supplies. The main motivation for this build is to be able to go to far away National Parks without having a lot to set up. Luckily sister in-law gave us a FREE parks pass good for 2013!
I chose to build a foamie so I can build fairly quickly and also not be worried about the weight as much. I bought prebuilt doors to save some time and frustration. Going with Harbor Freight trailer so I don't have to wait on shipping.
Brought home the trailer, foam, and a bunch of supplies from HD. I've gotten some pretty good deals so far on the doors and canvas so I think that's a good start. Hopefully getting the base trailer built and painted this weekend. Need to work on detailed drawings to make sure I have all the dimensions straight.
First Challenge: e I will have is building the base of the 4x8 trailer into a 5x8.
Second (ongoing) challenge: Keeping the homebrew on tap when I'm too busy building instead of brewing.
Will post drawings once and if I have them. But I plan on a 5x8 foamie with galley. Covered with canvas with titebond or gripper (can't decide). Not too many extras. Just some storage and a counter in the back. Simple drawers and shelves instead of full cabinets.
Simple Foamie - 5x8 with galley.
36 posts
• Page 1 of 3 • 1, 2, 3
Re: Simple Foamie - 5x8 with galley.
I will be watching. what do you have planned for your profile?
-

wagondude - 1000 Club

- Posts: 1535
- Images: 35
- Joined: Sun Jan 16, 2011 7:41 pm
- Location: Land of the Jayhawks



