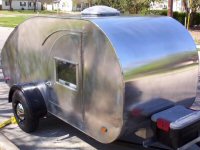AC Install Finally Done (Almost)
14 posts
• Page 1 of 1
AC Install Finally Done (Almost)
Spent yesterday & today framing the rear wall that separates the living & storage areas and holds the AC unit. Used a combination of 2 x 2s, 2 x 3s and 2 x 4s because I had them laying around. I also had some cut off 1" foam board insulation left over from the walls, so I cut and fit it into this wall. When I framed the AC opening in the wall, I framed it large enough for an 8000 btu unit, then I put removable fillers in to size it for the 6k unit I'm installing. I used a Norcold Refrigerator Vent in the rear door as the AC exhaust vent. Cut the opening, framed the opening inside the door with wood to give the screws something to bite in to and reinforce the door. Residential window flashing ripped to 1 1/2" strips around the entire opening (this insures that should water get in, it can't run down inside the door), the butyl tape on the vent frame. Here is my progress so far.

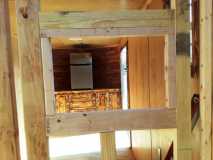
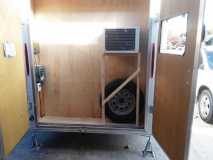
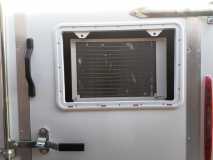
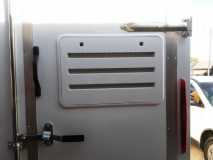
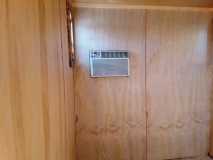
Last edited by jwh92020 on Sun Nov 11, 2018 4:55 pm, edited 1 time in total.
- jwh92020
- Teardrop Master
- Posts: 251
- Images: 94
- Joined: Wed Jun 10, 2015 6:01 pm
Re: AC Install Finally Underway
Looks good! 

- featherliteCT1
- 1000 Club

- Posts: 1154
- Joined: Wed Dec 28, 2016 6:54 am
- Location: Southern Indiana
