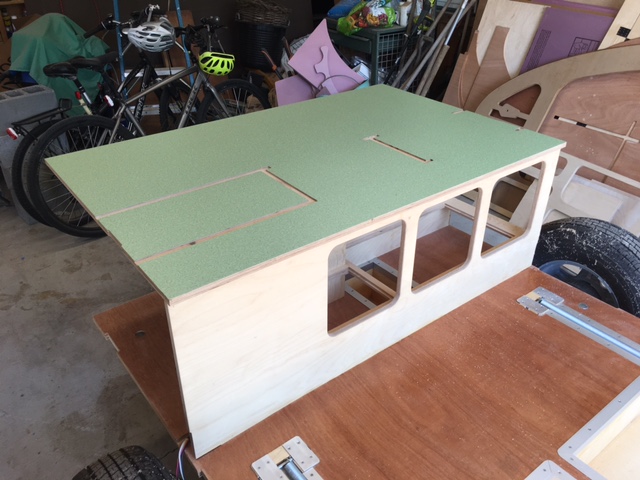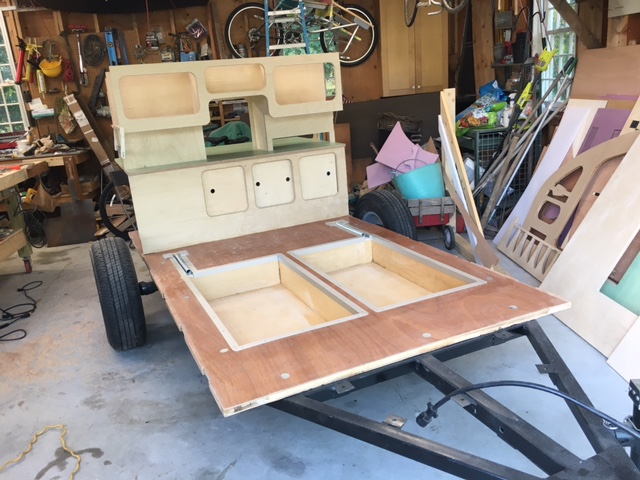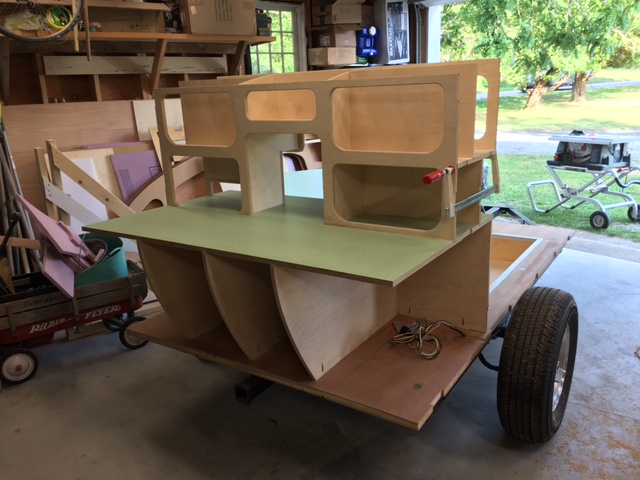 by Capebuild » Sat Aug 07, 2021 3:51 pm
by Capebuild » Sat Aug 07, 2021 3:51 pm
August 7, 2021
Installed laminate which covers kitchen/galley area and extends into cabin area. We ordered this laminate (kind of a retro boomerang design) 3 weeks ago. The local supplier said it would take 3-4 weeks, so very happy with the timing in which it arrived. If I had to do it again, I would have applied to laminate to the ply substrate and then had it CNC'd with the dados cut into it. Had to cut in the dados for the cabinetry after the CNCing. A bit of a challenge but came out.
Today, dry fitting the cabinetry. Now that we see it in "real life" making a few changes before finalizing it and gluing up. Had planned on having the monitors, readouts and switches in the lower left galley side, but now moving them to the upper center opening, galley side, to allow for more "kitchen" space. Also the opening on the right, inside cabin area was going to be a drawer and that will now be just a solid piece of wood, no drawer. The middle pass through from galley into cabin will be fitted with a 2 piece screen opening vertically with the bottom section sliding up. Installed the sliding doors in the cabin. Will be making some adjustments to those to tighten up some of the spacing between the panels.
Also, not shown, glued up the 3 piece (with insulation) right wall assembly. I'll step out on a limb and say gluing up the wall assemblies will probably be my least favorite activity of building a teardrop. Not a lot of time to get everything clamped down and not have the pieces kind of slide around out of sync. I had some alignment pins in the outer ply to the middle section which worked well in keeping the layers aligned .... but not for the inner wall to the middle wall. That was a bit of challenge. But persevered.
John
- Attachments
-

- IMG_5547.JPG (117.24 KiB) Viewed 867 times
-

- IMG_5553.JPG (134.75 KiB) Viewed 867 times
-

- IMG_5555.JPG (114.3 KiB) Viewed 867 times
"Success can be defined as moving from failure to failure without loss of enthusiasm".... Churchill
Visit my Teardrop build here:
viewtopic.php?f=50&t=73779
 "
"


