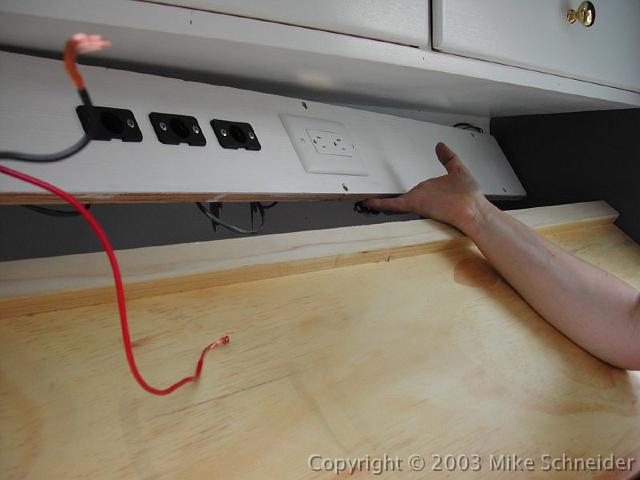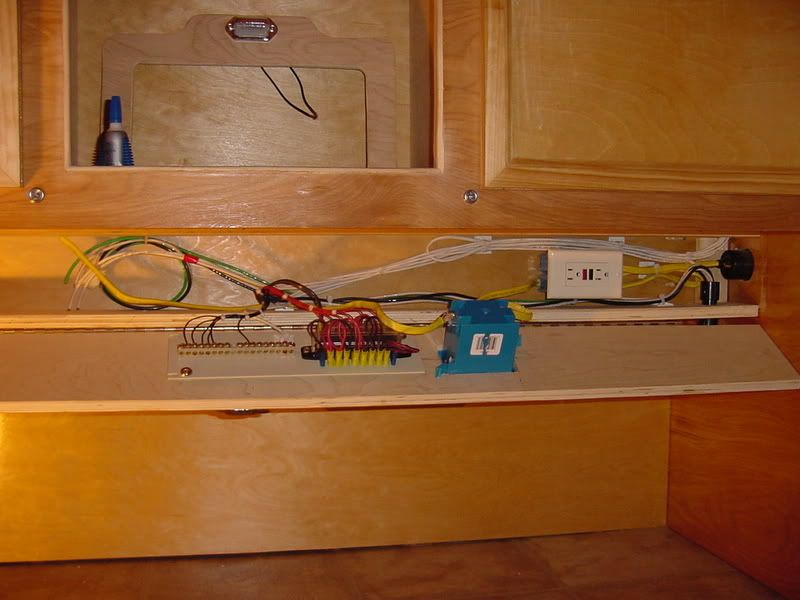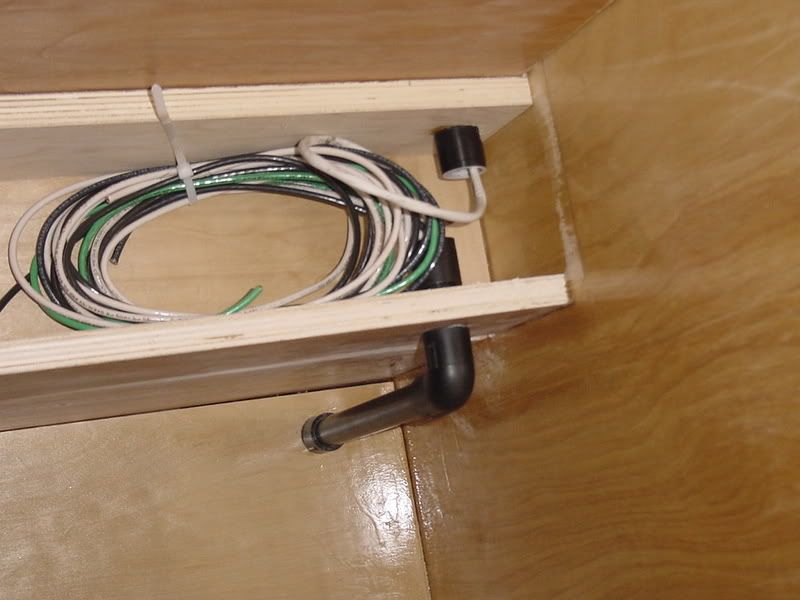This plan, inspired from the Benroy and many others I have seen, I think is sweet because it puts the electrical raceway accessible to the bedroom and galley via the same tunnel, and also it is 3/4 lower than the underside of the galley counter, which enough to drill a hole for the cables to go to the battery box that will be in the galley. This way everything will be hidden, and all in one place, even the screws. The galley counter screw heads will be inside the raceway and the lower raceway box screws will be deep under the galley. It's all about hiding the screws now!
This plan leaves 14" of foot height where the raceway is which I am not happy about. I am guessing I will only be as deep as 10" MAX. After that the height jumps up to 20" well above the minimum, so the small height won't go to the front of the cabinets, but I am still unsure if it will be too low for those last 10". I am not sure if raising the galley counter an inch or so to compensate is a viable option too.
Looking for other input, good, bad, it's all good.















