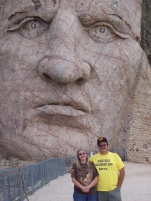I know this was covered a while ago, but I can't find the answer.
How much room should one leave between the matress and the bottom of the cabinets for clearance for your feet. I seem to remember that bout 12" was the average?
Interior clearance for feet
5 posts
• Page 1 of 1
Interior clearance for feet
Jeff & Odie
Black Hills of South Dakota
Black Hills of South Dakota
-

JunkMan - 500 Club
- Posts: 974
- Images: 50
- Joined: Sun Oct 24, 2004 6:21 pm
- Location: Rapid City, South Dakota
We have had this discussion before - anyone remember the answer?
The dimension needs to be made up of:
- mattress thickness (not much compression under your foot) : 4"?
- length of longest sleeper's foot : 12"?
- clearance : 4"?
So that's my shot : 20"
Andrew
The dimension needs to be made up of:
- mattress thickness (not much compression under your foot) : 4"?
- length of longest sleeper's foot : 12"?
- clearance : 4"?
So that's my shot : 20"
Andrew
-

angib - 5000 Club

- Posts: 5783
- Images: 231
- Joined: Fri Apr 30, 2004 2:04 pm
- Location: (Olde) England
