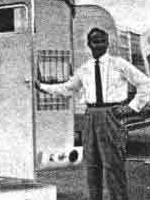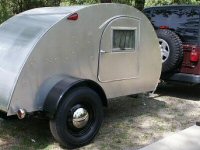I'm going with composite walls, a 3/4" plywood core, cut out to a skeleton, 1/4" outside skin, and want to use wood panneling on the inside. Can I get away with 1/8" panneling on the walls? I found some stuff I like, and I can get it in either 1/4" or 1/8", at first I was thinking about 1/4" on the walls, and 1/8" on the celing, but it would shave a few lbs going 1/8" all around.
Also, are thier any general guildlines on the "Skeleton" center core? Besides putting wood where cabinets, doors, etc. will attach, how big and how far apart on the ribs?
Need Help With Composite Walls
47 posts
• Page 1 of 4 • 1, 2, 3, 4
Need Help With Composite Walls
Ignorant doesn't know any better, Stupid knows better but does it anyway.
My build page: http://www.tdbuildlog.blogspot.com/
My build page: http://www.tdbuildlog.blogspot.com/
-

dh - Gold Donating Member
- Posts: 1647
- Joined: Fri Aug 14, 2009 7:08 pm
- Location: North East Arkansas
I do think you can go with 1/8" skins both inside and outside.
My only question is, are you going to fill the walls with insulation? What kind? Because 3/4" plywood is only 23/32" but 3/4" EPS insulation is 24/32".
You could even do 1/8" on the roof skin, if you put an additional 1/8" layer on the front of the teardrop to act as a rock guard.
Mike...
My only question is, are you going to fill the walls with insulation? What kind? Because 3/4" plywood is only 23/32" but 3/4" EPS insulation is 24/32".

You could even do 1/8" on the roof skin, if you put an additional 1/8" layer on the front of the teardrop to act as a rock guard.
Mike...
The quality is remembered long after the price is forgotten, so build your teardrop with the best materials...
-

mikeschn - Site Admin
- Posts: 19202
- Images: 475
- Joined: Tue Apr 13, 2004 11:01 am
- Location: MI




