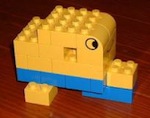What are the recommended techniques for building lightweight teardrop walls.
Thick plywood with parts removed and filled with insulation ... or maybe stick frame with aluminium for exterior and lightweight paneling on the inside (insulation in the middle)
Any links on walls constructions ?
Thanks.
Lightweight walls
49 posts
• Page 1 of 4 • 1, 2, 3, 4
Lightweight walls
ZooZooBee Build Thread: http://www.tnttt.com/viewtopic.php?t=39021&postdays=0&postorder=asc&start=0
My website: http://wiki.colar.net/
My website: http://wiki.colar.net/
-

tcolar - Teardrop Master
- Posts: 216
- Images: 15
- Joined: Fri Jul 16, 2010 12:50 am
- Location: Kent, WA
TC , there are sooooo many ways to build a lightweight wall ... the two you suggest would work. Best read as much as you can on lightweights... Plenty of that here... Interesting reading too ...


There’s no place like Foam !
-

GPW - Gold Donating Member
- Posts: 14920
- Images: 546
- Joined: Thu Feb 09, 2006 7:58 pm
- Location: New Orleans



 )
)