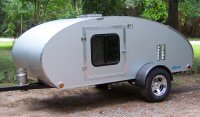I have some other drawings on a modified Widget but the height may be an issue. So I am playing around with the Campster 12
Here is a taller modified version of the Campster 12
with a modified front to give more room.
Where to put the kids portable beds?
Where do I put the kitchen now?
Some nice seating optons
Is 72" wide enough for kids - teens to sleep
I was orignally trying to keep at 72" wide still looking at pros and cons.
Just some basic pics of the ideas ihave been playing with so far.
My compliments to the designers of the Campster 12 and everyone else who has put so much good information foward.

 ...!
...!



