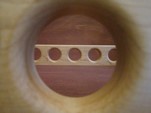I am still planning away but have decided to use the Steve Fredericks build style. I am just thinking through the ply I intend to use. The sheets are all 2400mm x 1200mm.
For the skeleton piece I have a choice of 12mm, 15mm or 17mm structural ply. It is my intention to have this piece sit on the floor level with the outside. The maximum height this wall needs to be is 1155mm so I just need one join to make the length - 3100mm. To fill in the holes I plan on using SL Polystyrene Foam. I can't buy it in any of the thickness of the ply but can get it cut down. Same price for every thickness. So the question is what width. Is there any advantage in 12 over 15 over 17 mm. Weight differences not huge - no real need for a lot of cold weather insulation either. So is running the cabling inside conduit worthwhile - needs a thicker wall. Any othe things that a thicker wall size helps? A thicker pice of ply here would also allow me to route out the last 45 mm of the sheet to slip over the trailer sides. I could then use some scrap ply to pad out the bottom to cover the rest of the trailer sides. The 15 or 17mm ply I am thinking would be better for this.
Also with that white polystyrene should I get it cut down to the exact width of the wall or 1 mm thinner.
Inner wall will be 3mm so no real worries there because I won't need to join the sheets to do what I want.
Outer wall I was also planning on 3mm ply but I have the problem that the sheets are not tall enough. Trailer frame 50mm and floor 17mm and then another 34mm for roof equals total height of 1256mm. - oops 56mm over sheet size. So my thinking here was to cut the sheets to fit without any joints just butting the pieces together. Thinking that I should make a joint about 200mm from the top so the piece has some substance when glues on. Does this make sense? Also is 3mm thick enough for the outside wall. Not sure if then skinning with Aluminium or Fibreglass sheeting.
I was going to make my template out of 7mm ply with butt joints to achieve size needed.
So some advice from experienced builders would be great.
Thanks
Laurie
Skeleton Side Wall Advice
17 posts
• Page 1 of 2 • 1, 2
- Strop
- Teardrop Master
- Posts: 148
- Images: 10
- Joined: Wed May 15, 2013 3:12 pm
- Location: Armidale, NSW, Australia
Re: Skeleton Side Wall Advice
I have been using 5mm (3/16 inch actual) ply for all of my interior skins, top and bottom floor skins, bulkhead skins, cabinet shelves and ceiling, and I am thoroughly pleased with this choice (with the exception of some minor trouble getting the front radius to form to a 13-1/2 inch radius... I had a buckle that I ended up reinforcing with epoxy and glass weave... I would have kerfed that section some, if I had it to do over). That being said, there are plenty of people who have used 1/8 inch (3mm) skins (or even two layers of 1/8) and are happy with that choice.
It is unfortunate that you can't match a stock wall core thickness to a stock insulation thickness. I wonder if laminating two different thicknesses of ply together would get you where you need to be without costing more than custom cut foam? The other considerations for overall wall thickness are door flanges (if using a manufactured door), window flange thickness and door hardware (if making your own doors and/or installing separate windows), and edge trim. Each of these items can take a lot of detailed work to make fit correctly, seal well and look good. It would be well worth selecting and working to a wall thickness that is compatible with the hardware that you choose for these items, otherwise you may be having to do "work arounds" and getting creative with "solutions".
Plan well and good luck with your build!
It is unfortunate that you can't match a stock wall core thickness to a stock insulation thickness. I wonder if laminating two different thicknesses of ply together would get you where you need to be without costing more than custom cut foam? The other considerations for overall wall thickness are door flanges (if using a manufactured door), window flange thickness and door hardware (if making your own doors and/or installing separate windows), and edge trim. Each of these items can take a lot of detailed work to make fit correctly, seal well and look good. It would be well worth selecting and working to a wall thickness that is compatible with the hardware that you choose for these items, otherwise you may be having to do "work arounds" and getting creative with "solutions".
Plan well and good luck with your build!

KC
My Build: The Poet Creek Express Hybrid Foamie
Poet Creek Or Bust
Engineering the TLAR way - "That Looks About Right"
TnTTT ORIGINAL 200A LANTERN CLUB = "The 200A Gang"
Green Lantern Corpsmen
My Build: The Poet Creek Express Hybrid Foamie
Poet Creek Or Bust
Engineering the TLAR way - "That Looks About Right"
TnTTT ORIGINAL 200A LANTERN CLUB = "The 200A Gang"
Green Lantern Corpsmen
-

KCStudly - Donating Member
- Posts: 9640
- Images: 8169
- Joined: Mon Feb 06, 2012 10:18 pm
- Location: Southeastern CT, USA


