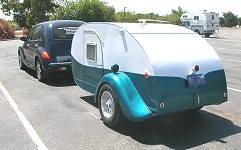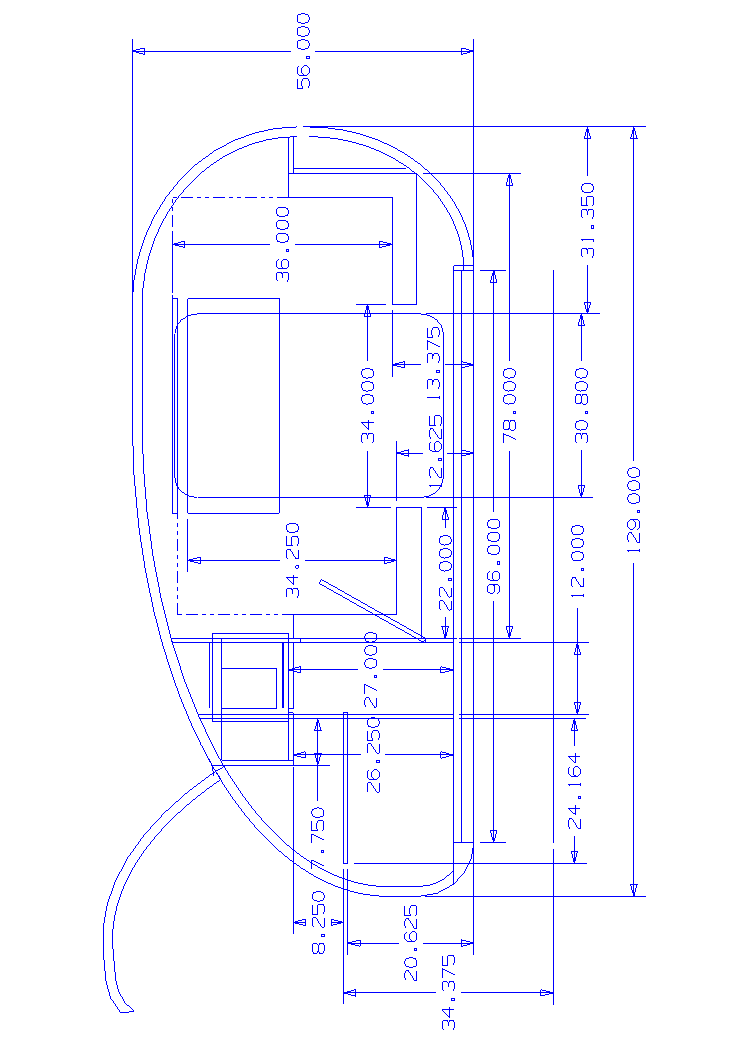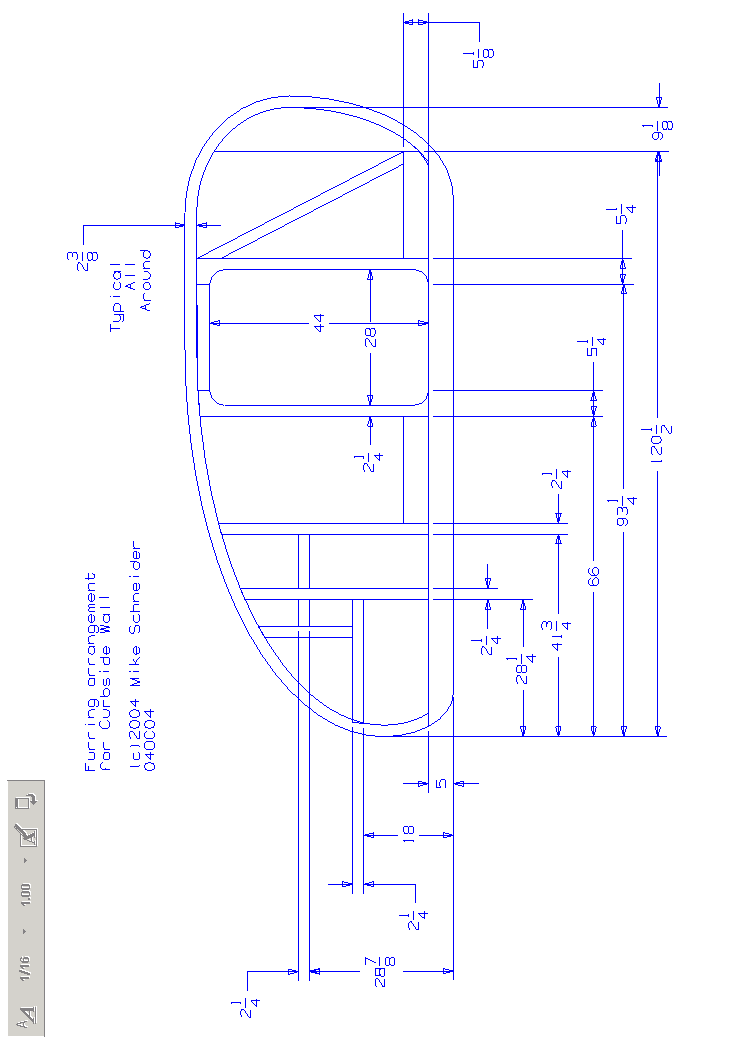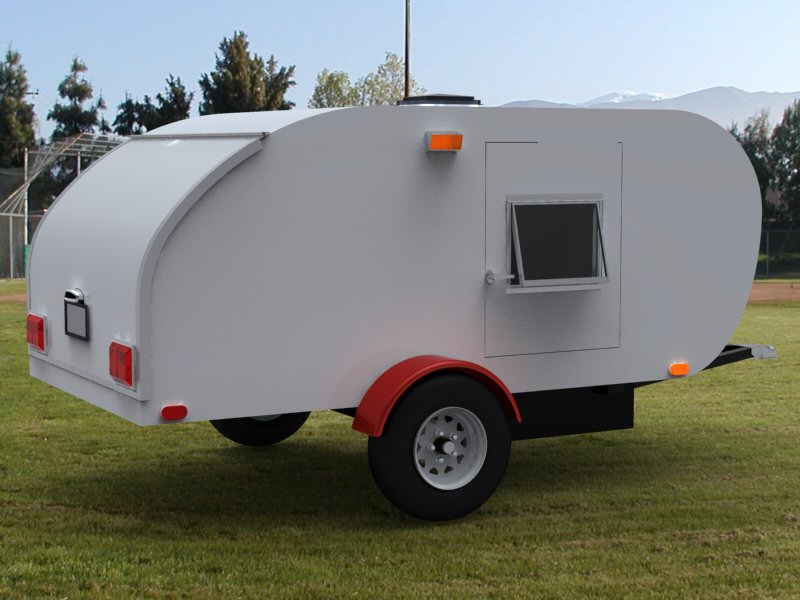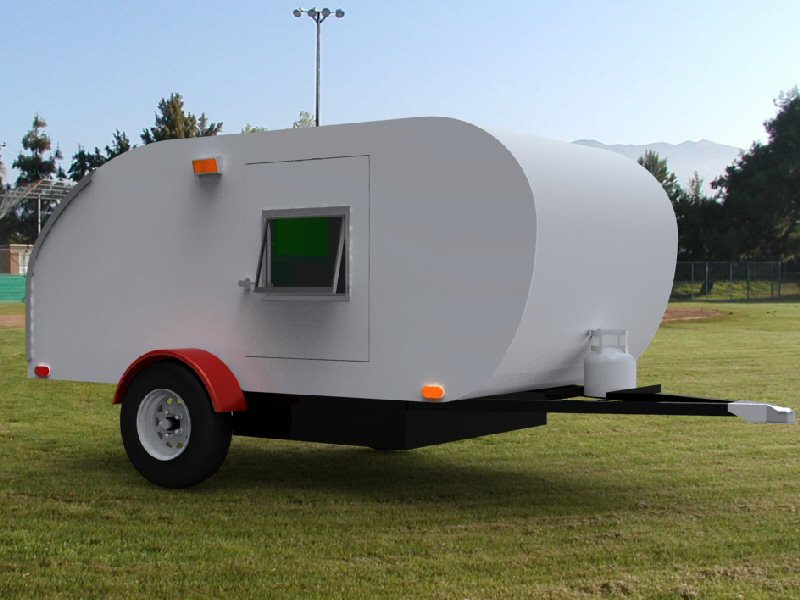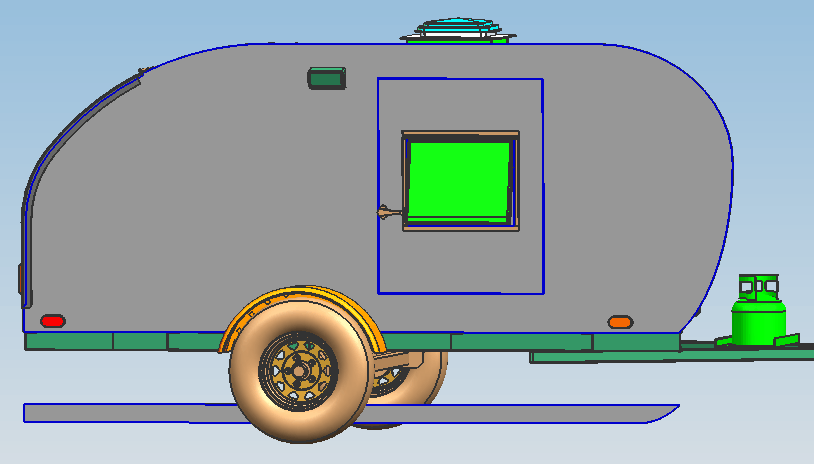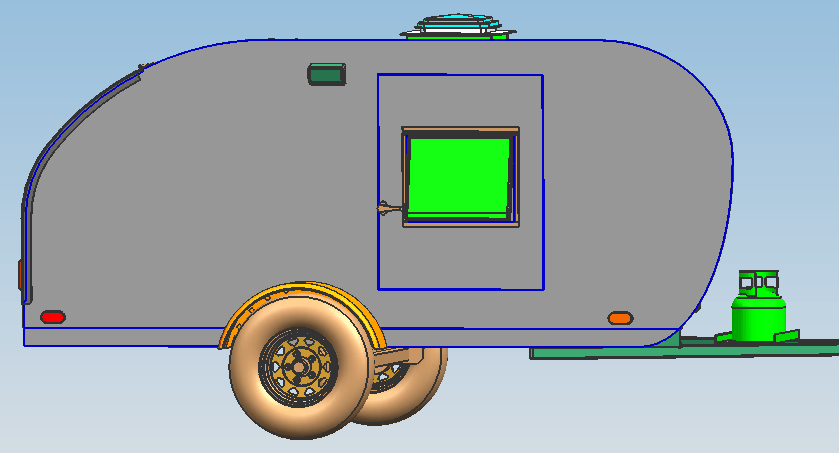
Need help with final profile design
16 posts
• Page 1 of 2 • 1, 2
Need help with final profile design
I am building a 5' x 10'3" x 4' tall TD with an interior similar to Mike's Lil Diner but I am wanting to change the side profile. The sketch below is what I have so far(I am illiterate when it comes to cad). Each sq. is 3". I am happy with the rear part of the profile, but not so sure of the front curviture(basically a 24" radius). 
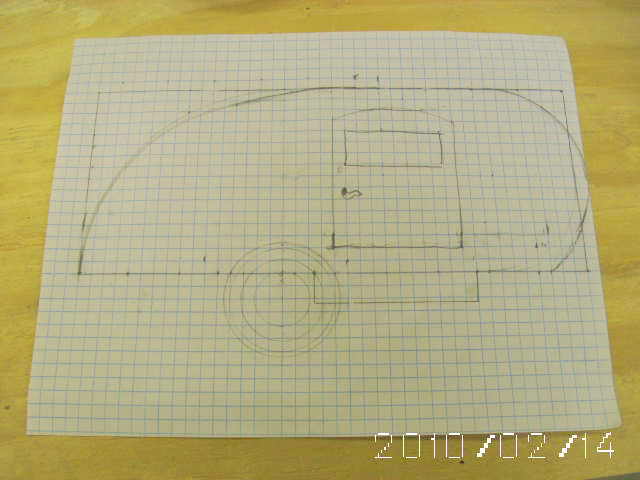

-

rwelp - Teardrop Advisor
- Posts: 81
- Images: 66
- Joined: Mon Oct 26, 2009 10:02 pm
- Location: St Peters, Mo
Rob : Your profile reminds me of our camping pals John and Rose Spratt. Their trailer is a good example of what your may look like , here are a few shots.
http://www.tnttt.com/viewtopic.php?t=31014
http://www.tnttt.com/viewtopic.php?t=31014
Growing older but not up !
-

bobhenry - Ten Grand Club

- Posts: 10368
- Images: 2623
- Joined: Fri Feb 09, 2007 7:49 am
- Location: INDIANA, LINDEN
