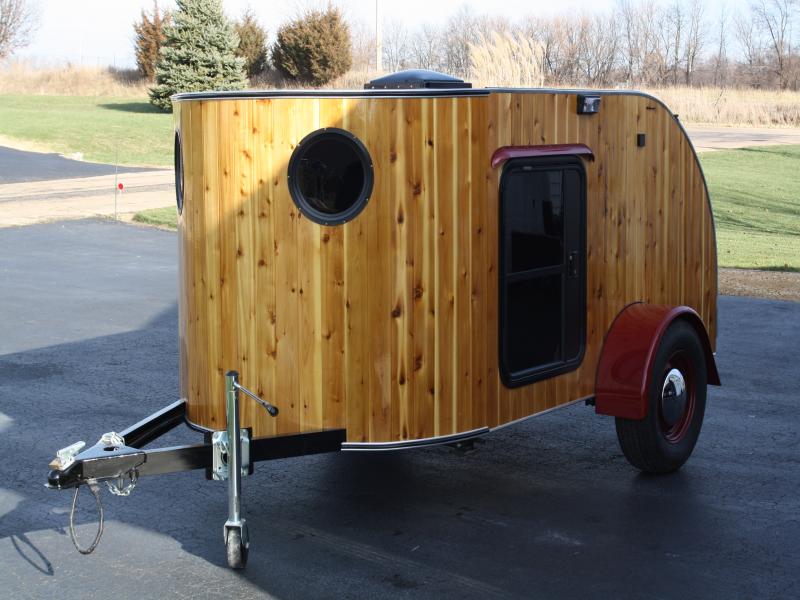Hello northern lower MI
6 posts
• Page 1 of 1
Hello northern lower MI
I've been lurking a while. Started a generic Benroy, 5x10. The frame is done. I have some 1.5" rigid insulation on hand that I plan to sandwich between luan. I'm not sure how to trim where the hatch and side walls meet when the wall much thicker than the plan. Suggestions?
- DaveInMI
- Teardrop Inspector
- Posts: 8
- Joined: Wed Oct 07, 2009 7:12 am
- Location: Cheboygan, MI
hello from n/w indiana dave 1.5 in is a little over kill stop your insulation at the rear bluck head no need to insl the galley but insul the bulkhead from the galley side and use some nice vineere 1/2 in to finish the inside of the galley
did that make any sence

Dan
did that make any sence


Dan
-

dan galvin - Teardrop Master
- Posts: 245
- Images: 43
- Joined: Thu Sep 25, 2008 4:46 pm
- Location: Chesterton,In
