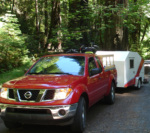Well it's official. ZooZooBee build. 4/27/11: Done !
-

Cliffmeister2000 - Titanium Donating Member
- Posts: 3622
- Images: 157
- Joined: Thu Jul 26, 2007 10:18 pm
- Location: Phoenix, AZ
Something like this:

Sorry that drawing is not too good ... got more accurate 2D CAD drawings.

Sorry that drawing is not too good ... got more accurate 2D CAD drawings.
ZooZooBee Build Thread: http://www.tnttt.com/viewtopic.php?t=39021&postdays=0&postorder=asc&start=0
My website: http://wiki.colar.net/
My website: http://wiki.colar.net/
-

tcolar - Teardrop Master
- Posts: 216
- Images: 15
- Joined: Fri Jul 16, 2010 12:50 am
- Location: Kent, WA























