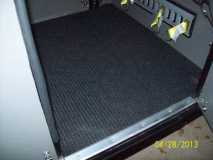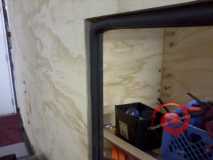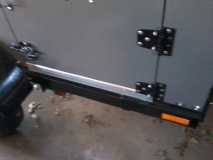KCStudly wrote:I set my camera for something in the neighborhood of 600x800 pixels and they fill the screen nicely w/o the need to scroll (even on my netpad. I find it easiest to set my camera for this size and avoid having to resize the files after downloading. I do, however, us the gallery provided here (as opposed to linking to an outside file server/photo bucket), so your mileage may vary.
I use several photo sources, including Internet photos. If they are originally too big for posting here, I open them in Microsoft Paint (too cheap to get Photoshop!),since it came on my computer, re-size or crop, etc, then save.... Then, I try posting them, and preview my post to see if it was what I wanted. Or, just post the pictures to your gallery, and then insert into your posts from there. Getting better at it now; I was a total failure at posting pictures and attachments here on TnTTT two years ago. Also, about the door height.
kayakdlk suggested the standard way that most builders use to set the door bottom edge height; I (and my wife, didn't want to have to lift up and over the ledge to enter the cabin. I first thought of a swing-out ledge beneath the door, but that would necessitate more seals and hinges and latches (in effect, a "dutch-door" arrangement, though mis-proportioned). Instead, I just decided to make the door come all the way down to the floor, with a friction-fit threshold below (attached to the floor) just like on a house.

The rest of the door is sealed against an inner frame with an automotive door seal.

To further weather proof the door bottom, sans seal, I used a flexible door sweep,

to hang below the door/threshold interface (directs wind and water down and away from that area). My trailer floor sits on top of the trailer chassis, so re-directed water won't pool or seep in.
And he needs his coffee in the morning. I just sent him off to the bathrooms where there was an outlet but not every place we camp has that option. So, if my husband ever appears at YOUR camp with an empty cup, could ya be a good sport and fill it up for him??
 I will have to take a look at your woody if you have it posted online. Haven't had a chance yet to look! Just got back into town a few hours ago. Hope you had a great holiday!
I will have to take a look at your woody if you have it posted online. Haven't had a chance yet to look! Just got back into town a few hours ago. Hope you had a great holiday!
 Do you and your dad have good backs? With your galley design you will have to bend over to reach the counter top and cabinets. To avoid that I prefer the rear end of a Benroy or a Grumman II which can begin the galley counter top closer to the end than you have drawn.
Do you and your dad have good backs? With your galley design you will have to bend over to reach the counter top and cabinets. To avoid that I prefer the rear end of a Benroy or a Grumman II which can begin the galley counter top closer to the end than you have drawn. You can design the bottom of your door to begin above the floor about half the height of your proposed mattress. The bottom lip helps keep the mattress inside. Without causing a pressure point when you sit in the door opening, compressing the mattress, to get in and out.
You can design the bottom of your door to begin above the floor about half the height of your proposed mattress. The bottom lip helps keep the mattress inside. Without causing a pressure point when you sit in the door opening, compressing the mattress, to get in and out. I do have a picture in my head based on what Esteban wrote though!
I do have a picture in my head based on what Esteban wrote though!

