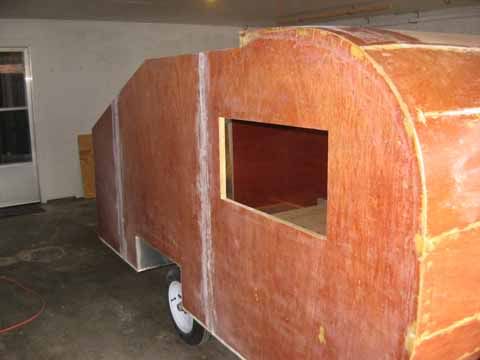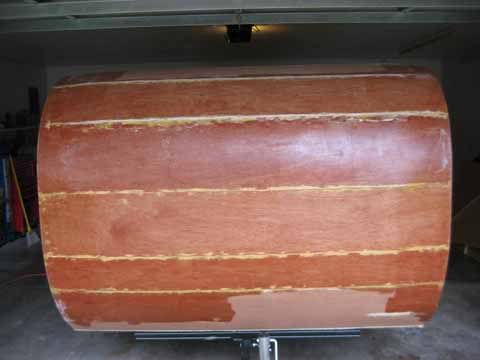Wolfgang's 2&2 built updated December 25, 2010
*perk*
Do I see a contour side-to-side in those spars?
I've been tossing that about in my mind . . .if thin ply could be contoured in two directions . .. now I'll find out
Do I see a contour side-to-side in those spars?
I've been tossing that about in my mind . . .if thin ply could be contoured in two directions . .. now I'll find out
Strangers on this road we are on; we are not two, we are one - Raymond Douglas Davies
-

Ageless - Platinum Donating Member
- Posts: 1603
- Images: 8
- Joined: Tue Aug 04, 2009 8:34 am
- Location: Pt. Orchard, WA
-

Juneaudave - Super Duper Lifetime Member
- Posts: 3237
- Images: 380
- Joined: Sun Jul 03, 2005 12:11 pm
- Location: Juneau, Alaska





