We've been working hard on the build the last 4 weeks, but are at that stage where you do a bunch of stuff and don't wind up with much to look at. I had thought we could have it ready this past week to take it out and show some friends that were camping nearby, but things lately have just taken up a whole lot more time than I had anticipated. Right now my brother has some days off for the weekend of October 15th, so we're trying to get it together by then.
Here's an update to show some of what we got done the past few weeks.
September 4:
During the week after we did the countertops, my brother built a medicine cabinet carcass at home and got it finished up. Here's the bare frame ready to go in:

And mounted up on the wall, above the toilet:

After that cabinet was in, my brother started working on the door and drawer frames. He got all the stock cut to size and marked, and started cutting the tongue & grooves with the router table. The doors will all be shaker style. I sent him home with the stock, the router table and a pile of clamps. He's been plugging away at the doors a few hours after work here and there. They should be done within a week or two. Unfortunately, I didn't get any pictures of that since I was in the trailer working on the electrical.
I got the light fixtures wired and mounted up. Here's a shot from the middle looking forward. There's a double fixture on the ceiling above the seating area and two reading lamps over the couch:

A double in the bathroom centered over the sink. There's a second single fixture over the shower, but that one has to wait until the surround goes in:

Looking towards the back there's a double fixture over the galley:

And two doubles over the countertop for work lighting:

Testing the fixtures:



September 5:
My brother was back home at work, but I wanted to get a little more done. I wired and mounted a pair of 12V lighter sockets on the wall next to the bed for cell phone charging or whatever:

Mounted the tank monitor panel:

Mounted & wired up the thermostat:

Finished wiring and mounting the light switches. First, the bathroom ones:

And these handle the outside porch light, a small step light, and a single fixture mounted directly over the door inside:

I then wired and mounted some single fixtures in the storage compartments. One on each end up front:


And one under the counter in the rear:

September 6:
Started on the AC wiring that day. Here's the outlet for the fridge:

The road side wall, where all the wiring heads to the converter panel:

Most of the wiring is ran through the roof, keeping the runs as short as possible:



Yeah, there's just a little bit of copper in this thing..

Once the wires were run and secure, I moved inside and started installing outlets:




September 11:
With the wiring ran, it was time to move towards closing this up. We built a small platform in the roof for the crank-up TV antenna, and dry-fit that to make sure it would sit level. We also test-fit the A/C at the same time to make sure it would sit within the manufacturer's specs for level. Good thing we did, the level was fine but I found that the grey tank vent was just about under the shroud. Turns out the shroud was much wider than I had thought. We relocated the vent and solved that problem fairly easily. Would have been a nightmare if the roofing was on..

With the antenna down:

From the inside, the interior half of the A/C and the handle for the antenna. Plenty of clearance for both:

I also started terminating the wiring at the converter and getting things cleaned up. If you look off to the left of this picture you can see the combination LP Gas and CO detector mounted in the wall:

My brother made up a cover for the wheel well:

And enclosed and lined the two storage cubbies on each end of the couch/bed:


Before we pulled the antenna and the A/C off the roof, I grabbed the TV out of our camper so we could test the antenna wiring:

Built a small box for under the couch, ran the 7 pin connector and started working on that portion of the DC:

Installed a support block on the road side for the city water inlet:

And framed out the opening for the water heater:

From the inside (it took a beating in that pop-up, it will need to be replaced next year):

September 17 & 18:
I spaced out these two days and forgot to grab the camera.

We made up a frame for the fresh water tank and got that hung, then pulled it back down for some touch-up painting. I'll get some pictures of the tank once it's back in. We also pulled wire for all the trailer lighting - the tails and the 11(!) required marker lights. We also got the shower surround cut down to size and had to re-do the tub platform to drop it 3/4" closer to the floor. Doing so was the only way to make the surround work, since it has a design cast into it. I'll get some pictures of this later in the week when the surround is hopefully permanently installed.
September 24 & 25:
During the week I picked up the supplies for the fresh water plumbing and on Friday we ran out for insulation. Wound up with 1 3/8" foil faced "Tuff-R" foam board as it was the thickest (and highest R) we could fit in the wall cavities.
My brother worked outside cutting and installing the insulation. Started Friday on the door side:


Then Saturday he started on the roof:


The he moved to the rear wall:

And finally the road side:


He worked on that right until dark and got it about 90% complete. There's 6 or 8 more little pieces of insulation cut and ready to install on the road side. Then the gaps for wiring and blocking need to be filled with some thinner material and spray foam.
Meanwhile, I was inside working on the fresh water plumbing. Started with the Galley sink:


..And worked my way around. Snakes through the rear storage compartment:

Under the refrigerator:

Through the wall into the bathroom:

Where it feeds the bathroom sink. The valves and pipes through the floor are to drain the pipes. The open Tee is for the City water inlet.

I ran the pipes through into the shower and towards the water heater and water pump, but haven't taken pictures there yet because I didn't finish up all the connections. I'll get that done a couple of nights this week after work.
All the plumbing is 1/2" pex and the foam insulation is really on it to stop vibration. The RV pumps tend to make the pipes vibrate at anything less than full flow, and it really gets annoying. I'm hoping the foam will keep the noise down.
I'll be putting in as much time as possible this week after work (weather permitting) because I am really trying to get the siding on this thing on Saturday.
- Frank
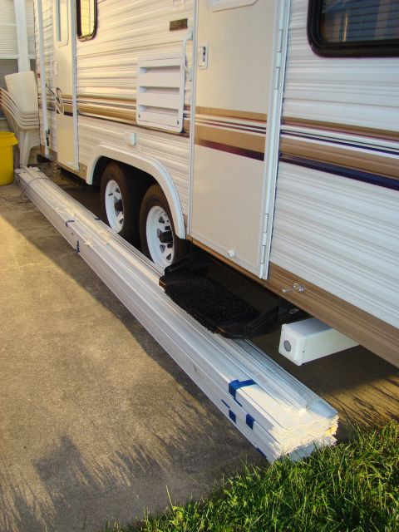
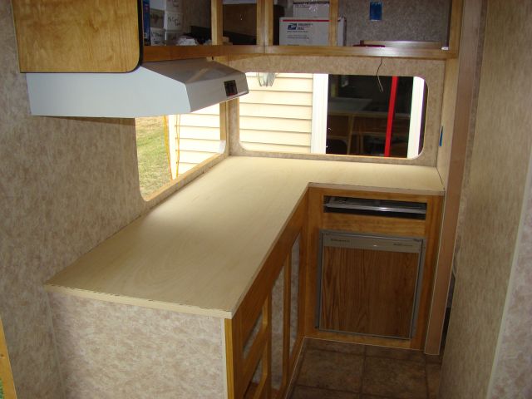
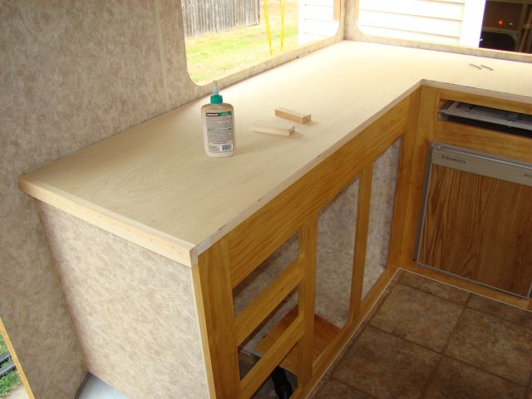


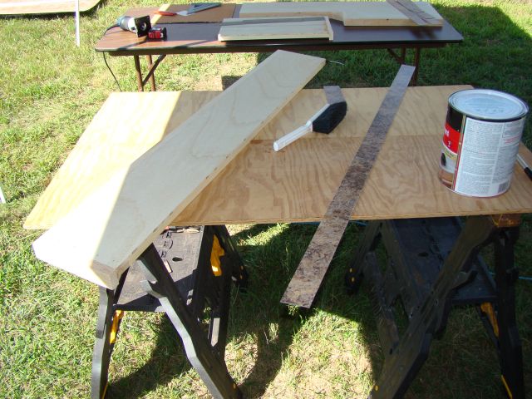
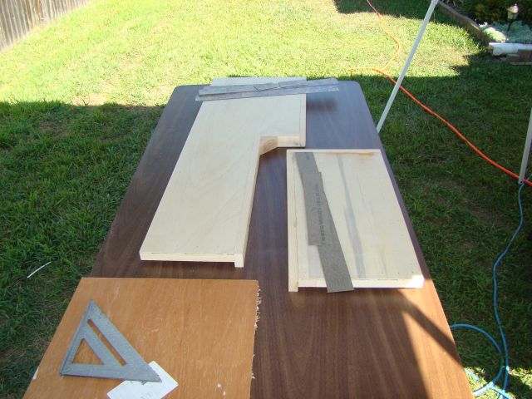
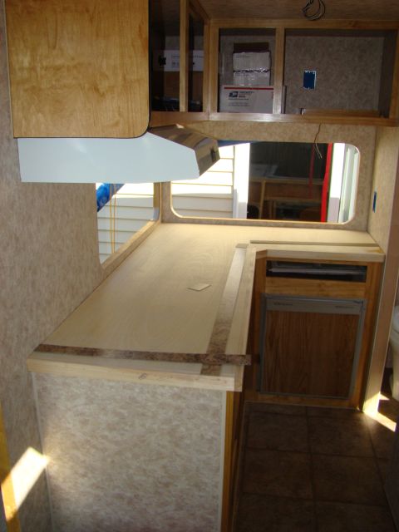


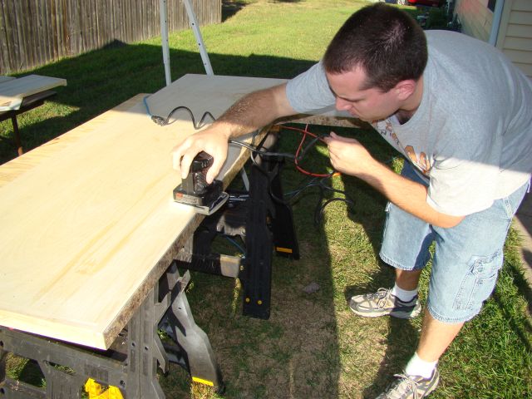


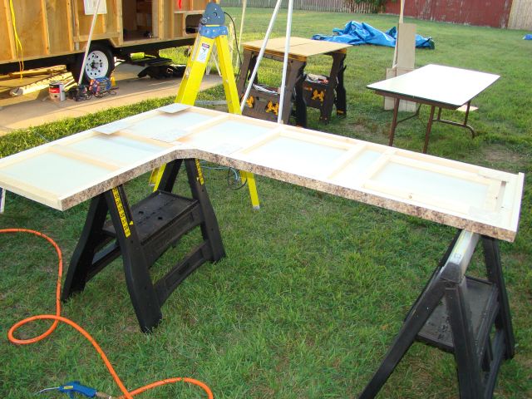


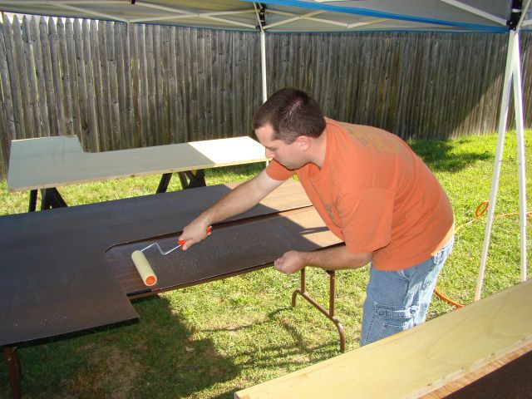




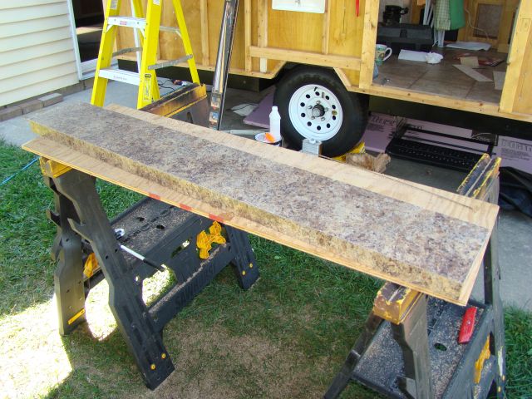
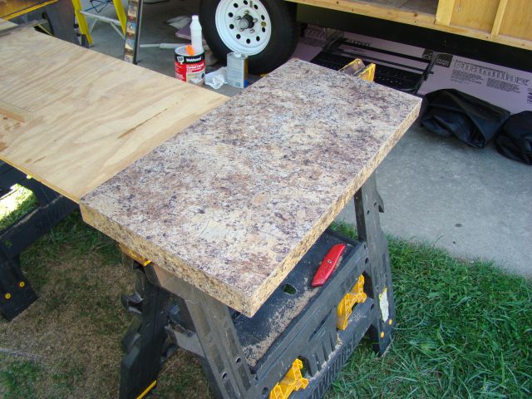





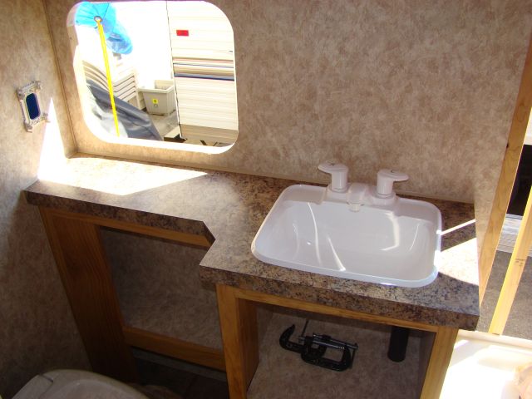
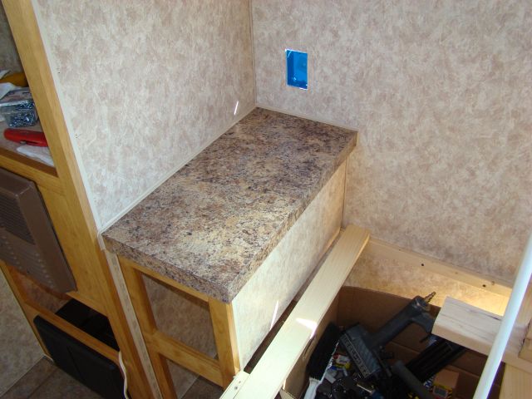

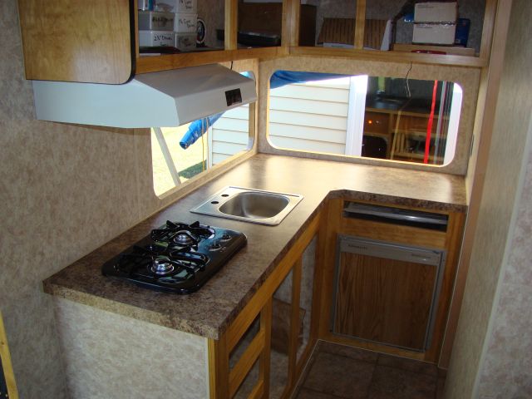
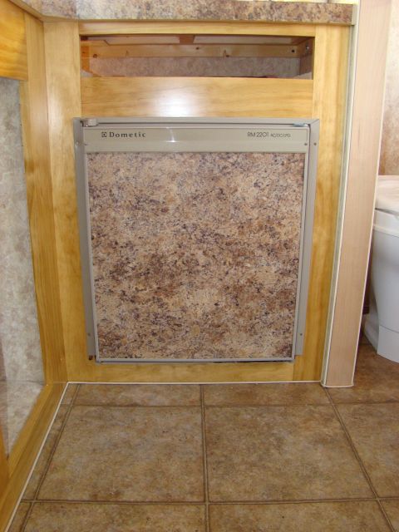
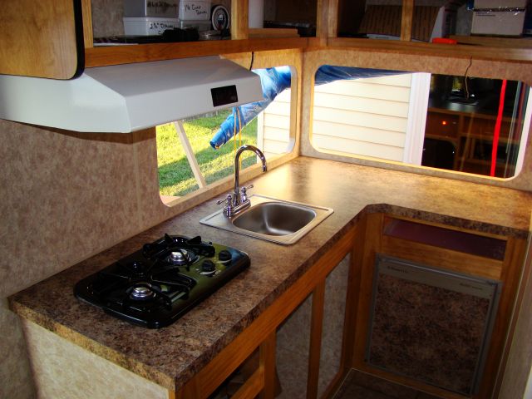
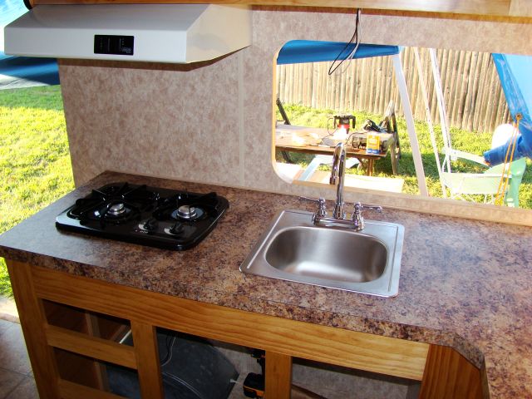











































 We made up a frame for the fresh water tank and got that hung, then pulled it back down for some touch-up painting. I'll get some pictures of the tank once it's back in. We also pulled wire for all the trailer lighting - the tails and the 11(!) required marker lights. We also got the shower surround cut down to size and had to re-do the tub platform to drop it 3/4" closer to the floor. Doing so was the only way to make the surround work, since it has a design cast into it. I'll get some pictures of this later in the week when the surround is hopefully permanently installed.
We made up a frame for the fresh water tank and got that hung, then pulled it back down for some touch-up painting. I'll get some pictures of the tank once it's back in. We also pulled wire for all the trailer lighting - the tails and the 11(!) required marker lights. We also got the shower surround cut down to size and had to re-do the tub platform to drop it 3/4" closer to the floor. Doing so was the only way to make the surround work, since it has a design cast into it. I'll get some pictures of this later in the week when the surround is hopefully permanently installed.












