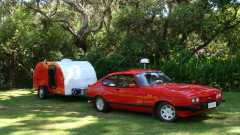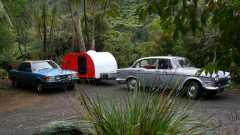notre larme - Modified Gruman 2
65 posts
• Page 4 of 5 • 1, 2, 3, 4, 5
Re: notre larme - Modified Gruman 2
Rather than bog, what about laminating a strip of wood/ply along the top edge before you put the roof ply on?
Cheers  Frank
Frank
Build Journal.http://www.tnttt.com/viewtopic.php?f=50&t=60604#p1089019
Trips, Pics and Hiway Taleshttp://www.tnttt.com/viewtopic.php?f=43&t=61399
My Gallery http://www.tnttt.com/gallery/album.php?album_id=3091



 Frank
FrankBuild Journal.http://www.tnttt.com/viewtopic.php?f=50&t=60604#p1089019
Trips, Pics and Hiway Taleshttp://www.tnttt.com/viewtopic.php?f=43&t=61399
My Gallery http://www.tnttt.com/gallery/album.php?album_id=3091
-

Sheddie - 1000 Club

- Posts: 1499
- Images: 1129
- Joined: Mon Jul 01, 2013 3:26 pm
- Location: Whangarei, New Zealand
Re: notre larme - Modified Gruman 2
Sheddie wrote:Rather than bog, what about laminating a strip of wood/ply along the top edge before you put the roof ply on?
Beat ya to it!

-

dales133 - 4000 Club

- Posts: 4605
- Images: 1
- Joined: Mon Oct 13, 2014 5:26 pm




