I've been following your build in silence...BUT...That Ceiling is...HOTTTT!!!!
 Good job
Good job 
Til later by the fire--John T. & Linda

 Good job
Good job 

 That is one very clever ceiling.
That is one very clever ceiling.
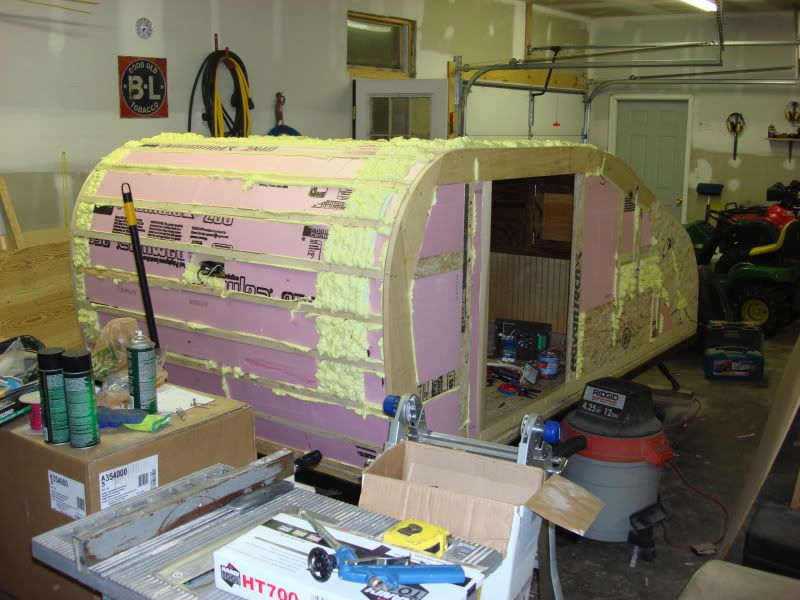
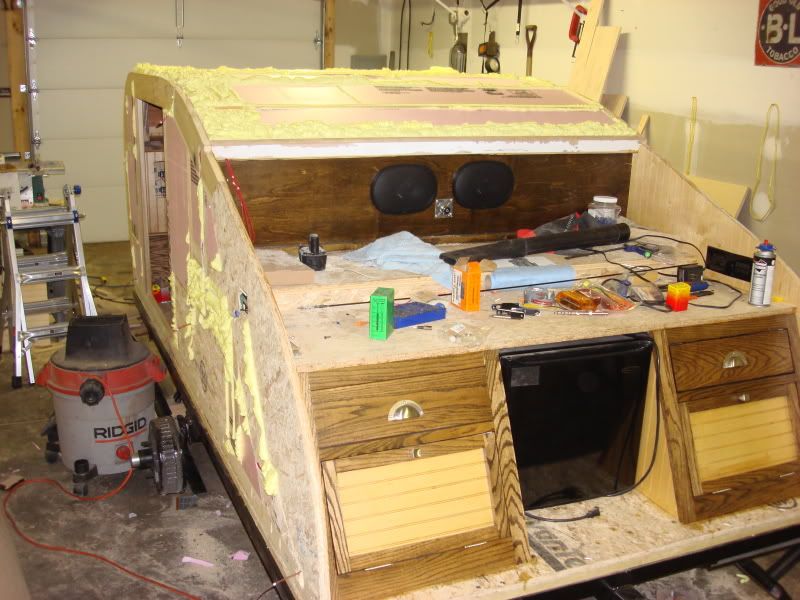
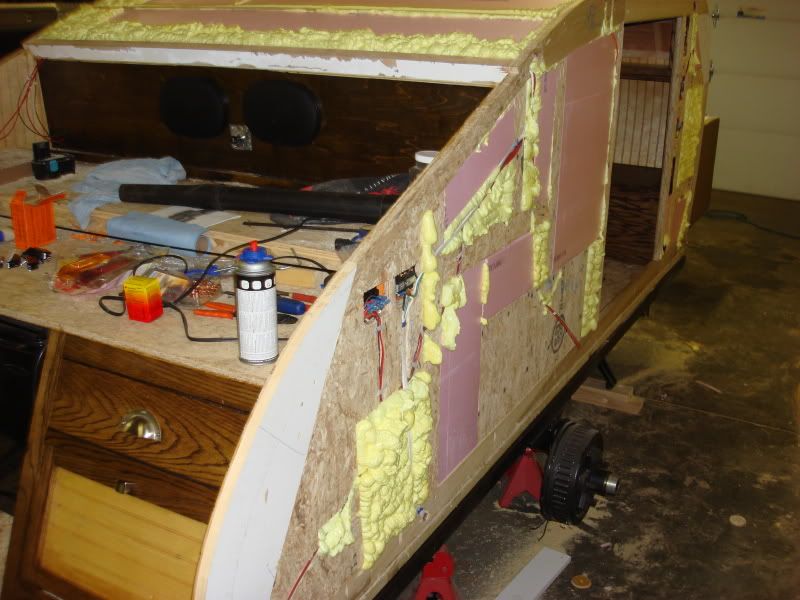
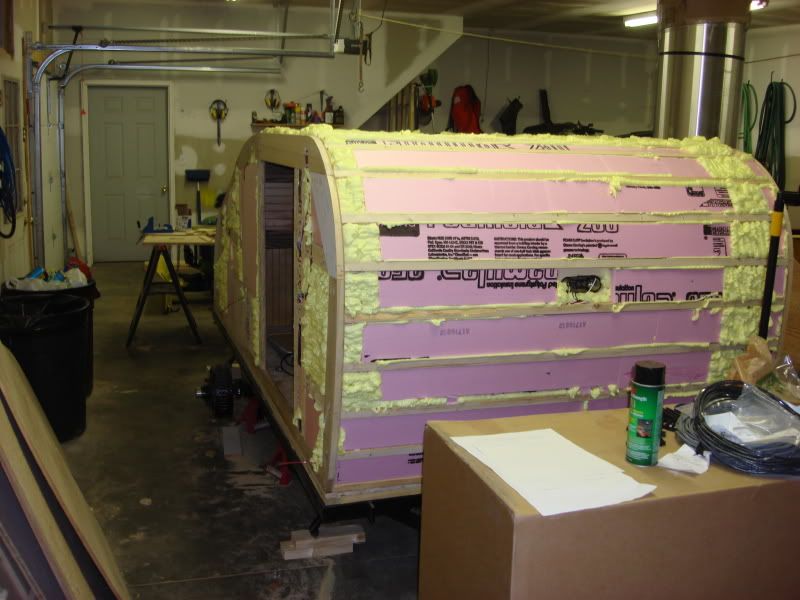
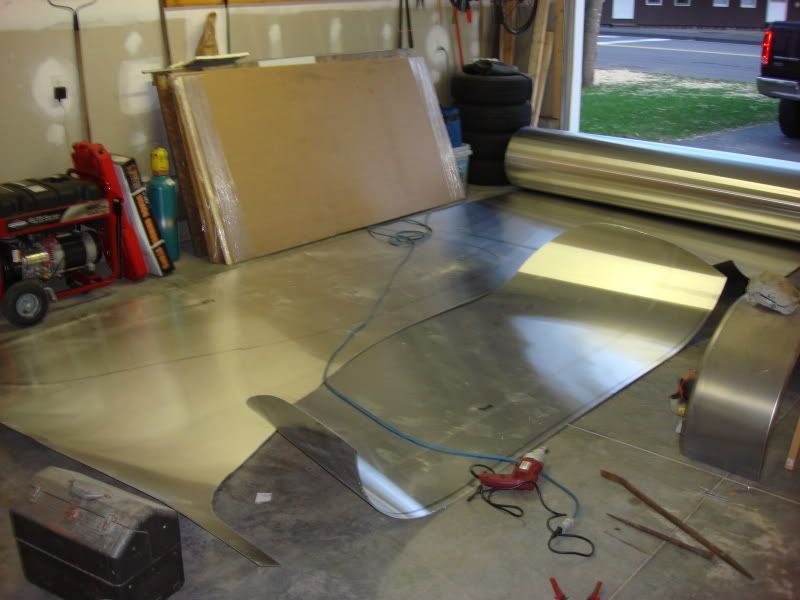
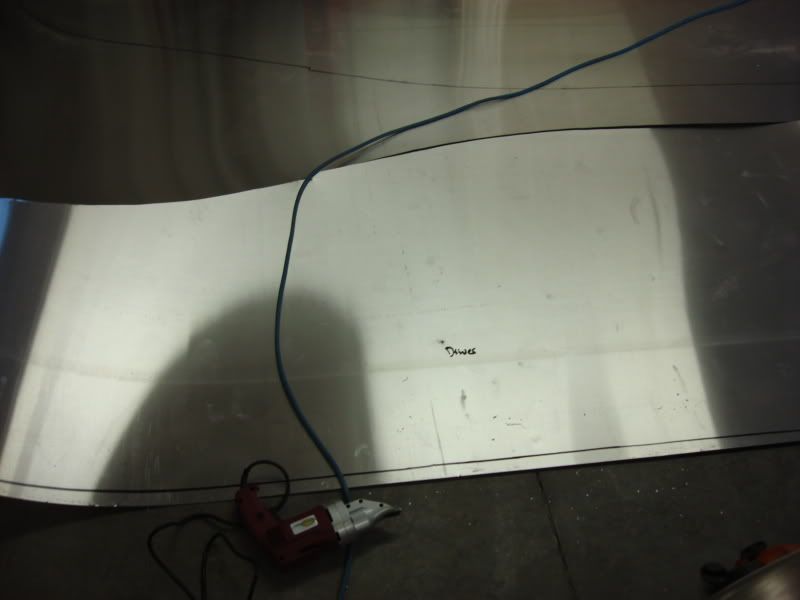
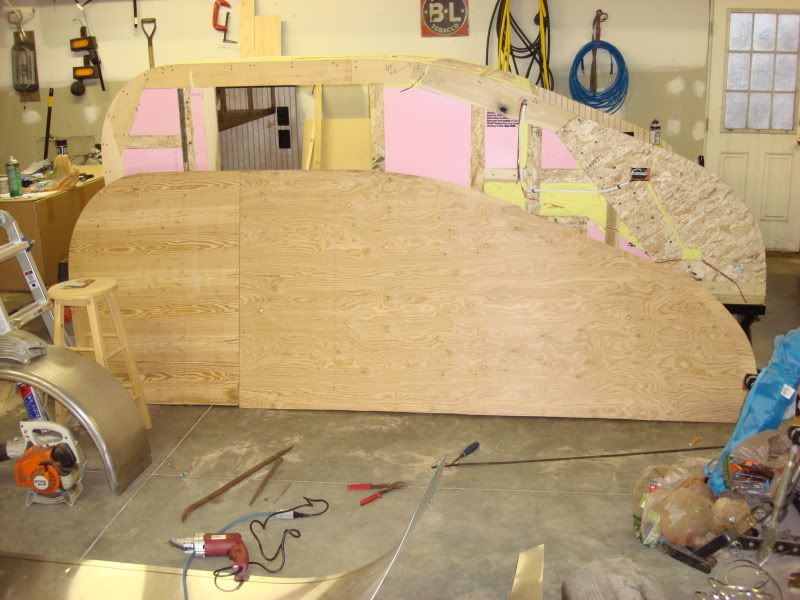
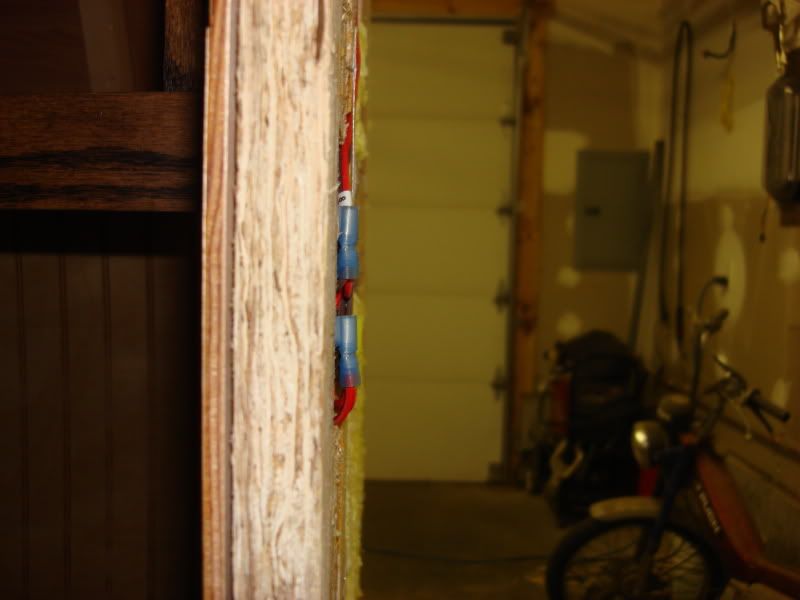
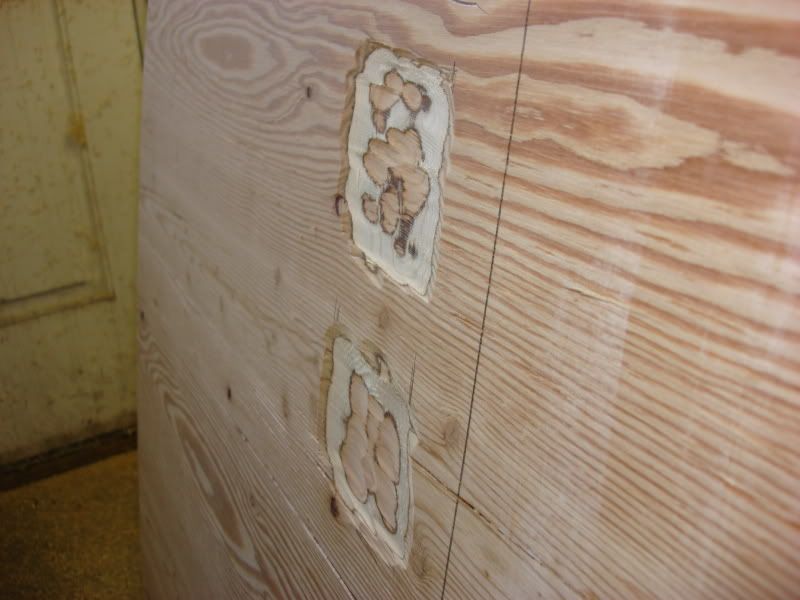
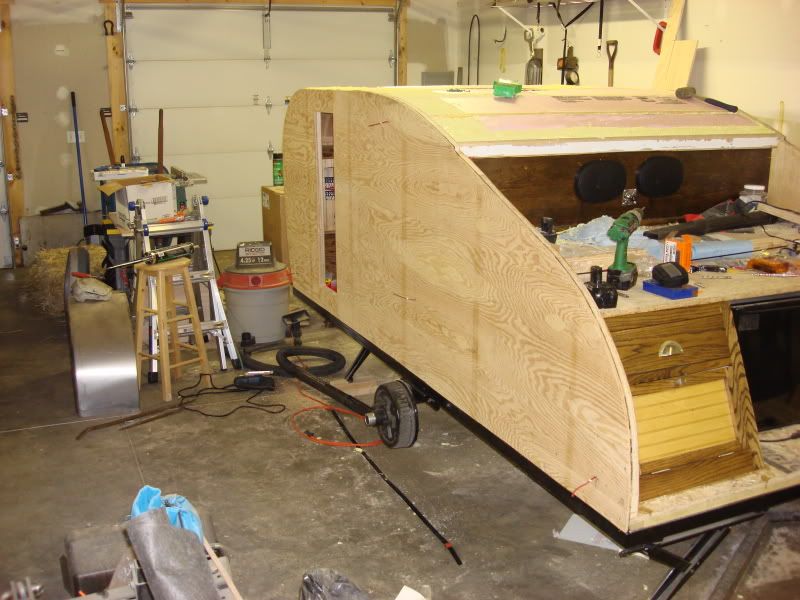
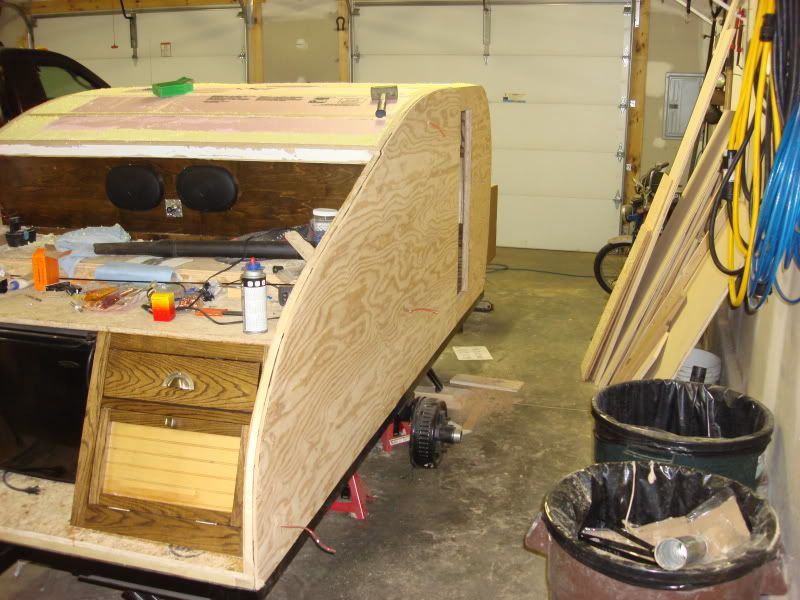
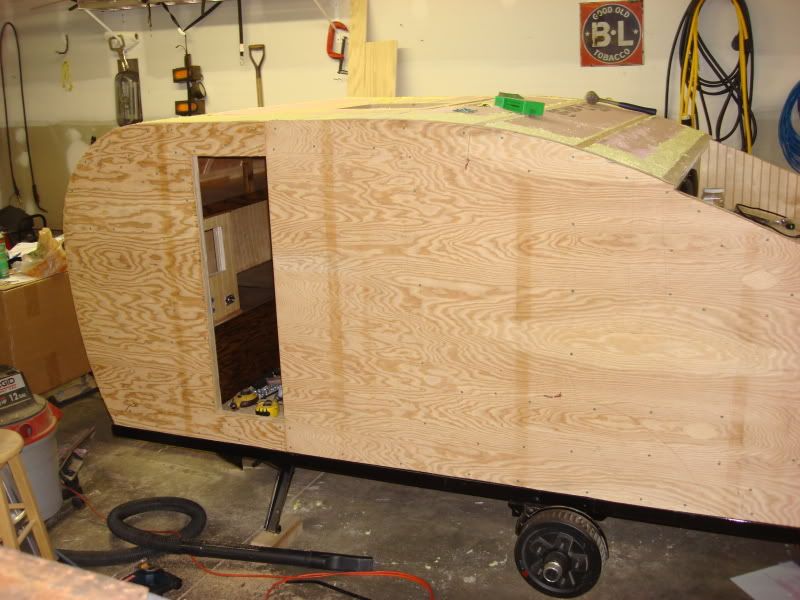
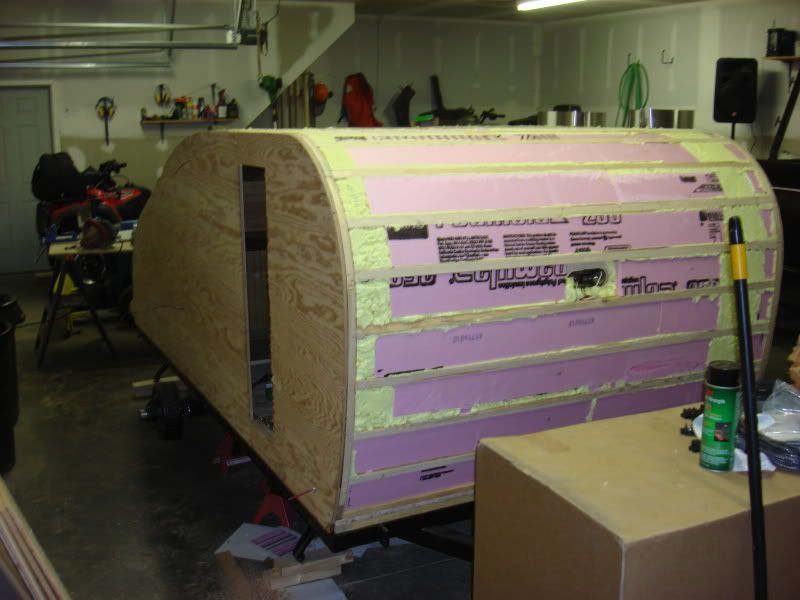
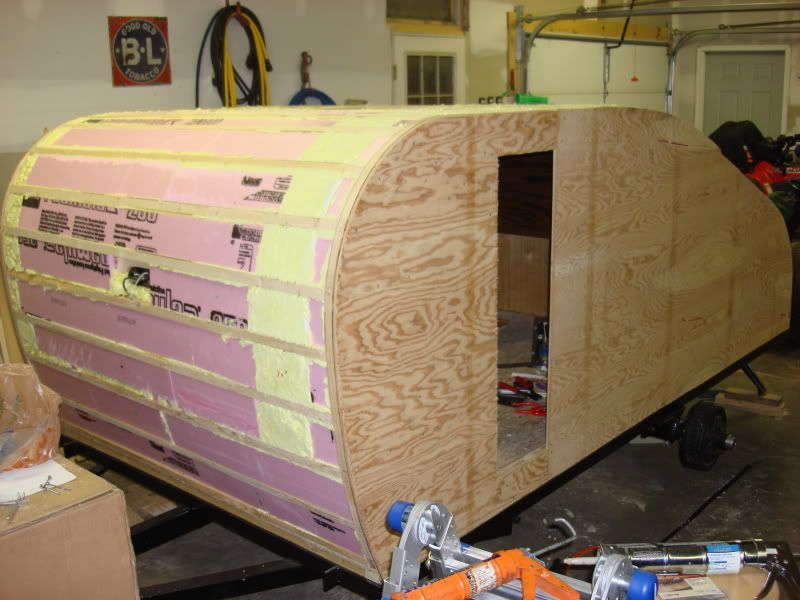

parnold wrote:Wow!





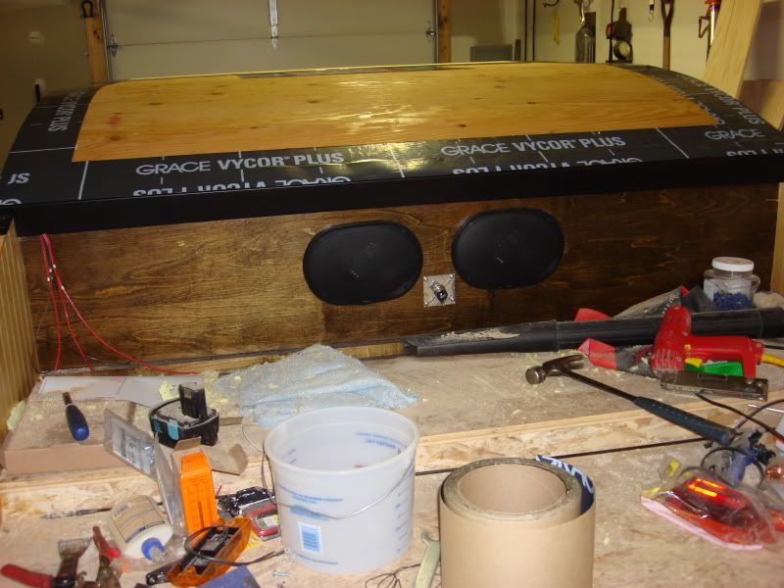
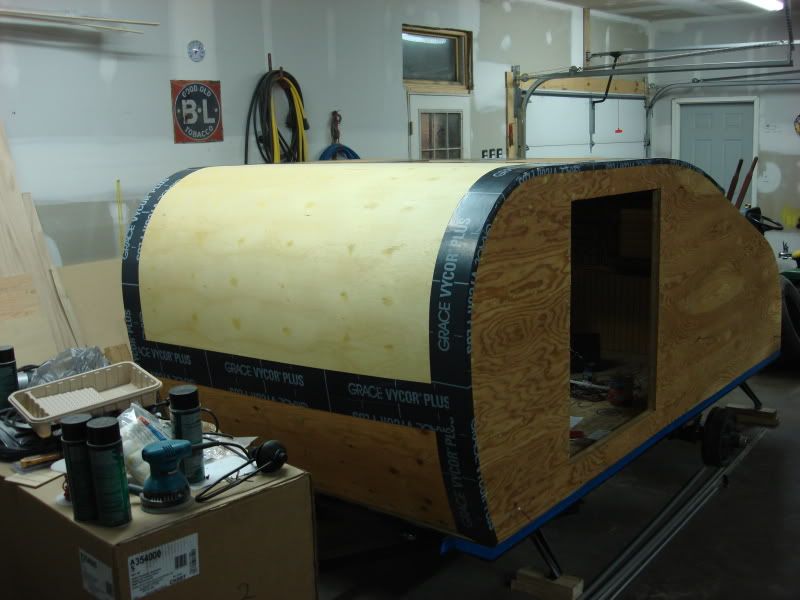
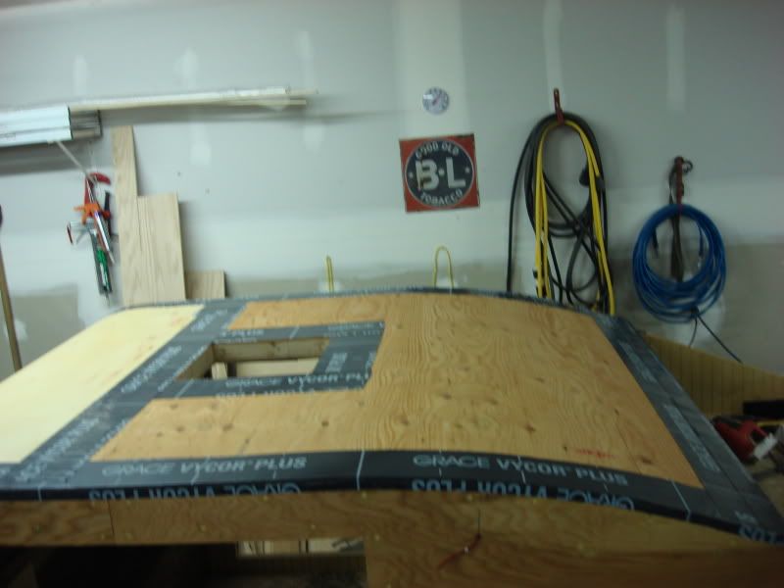
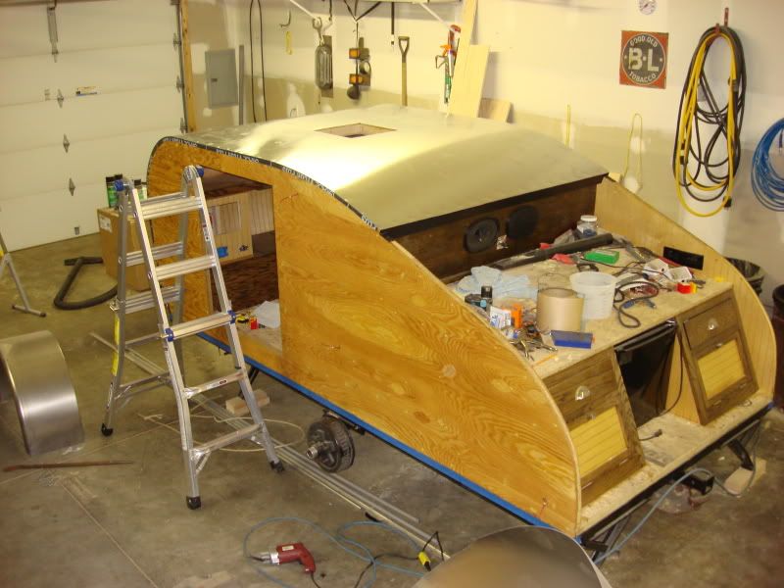

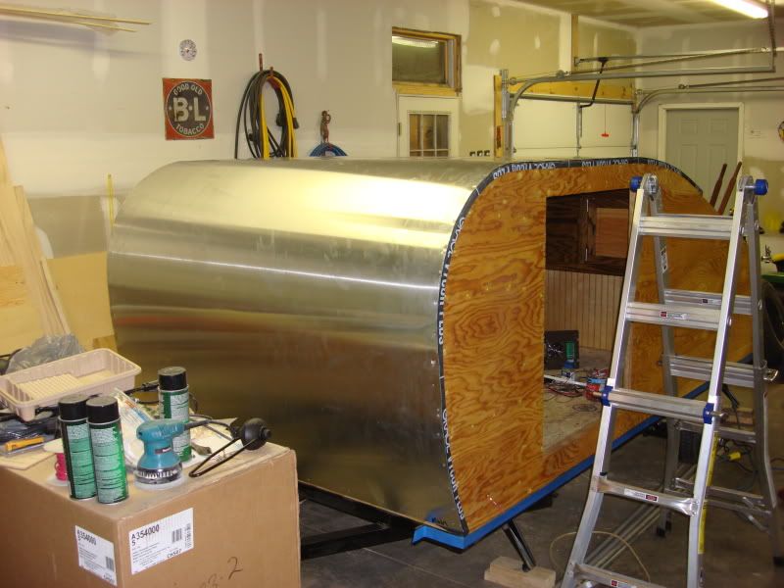

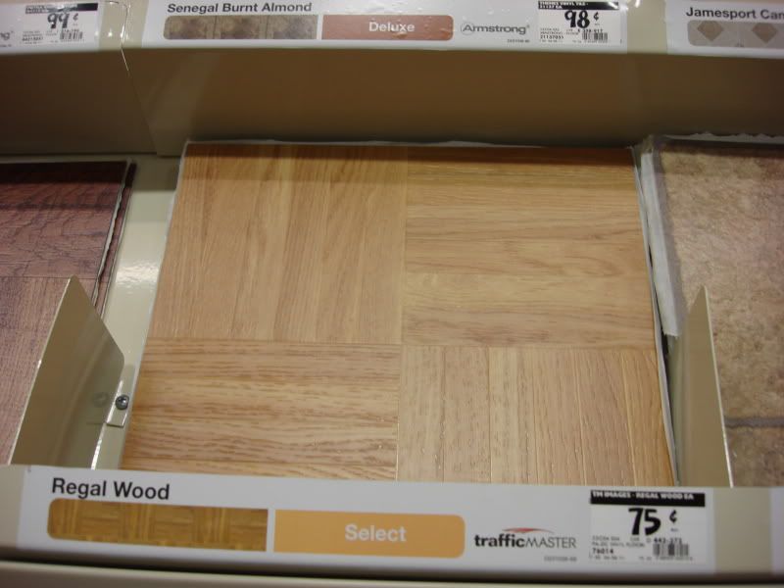
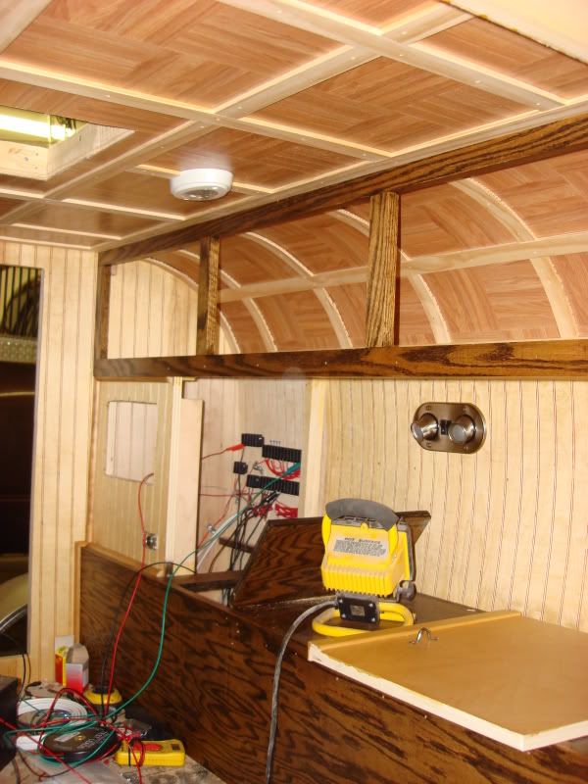
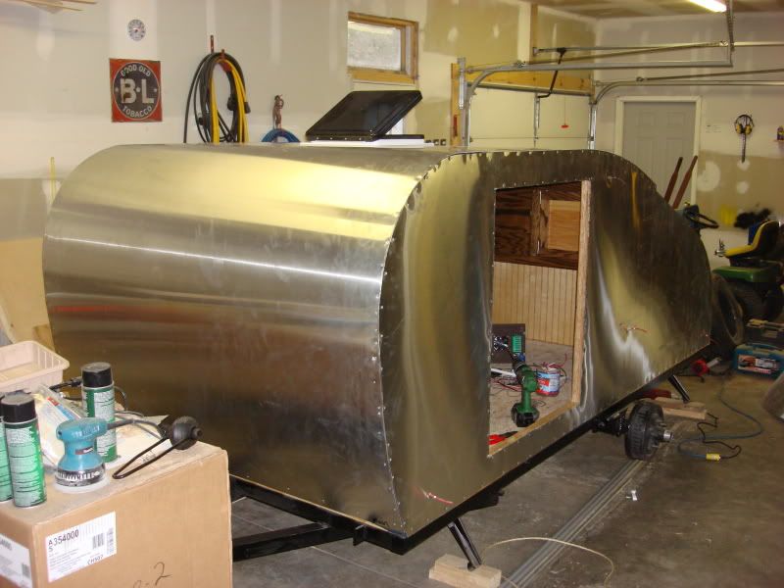
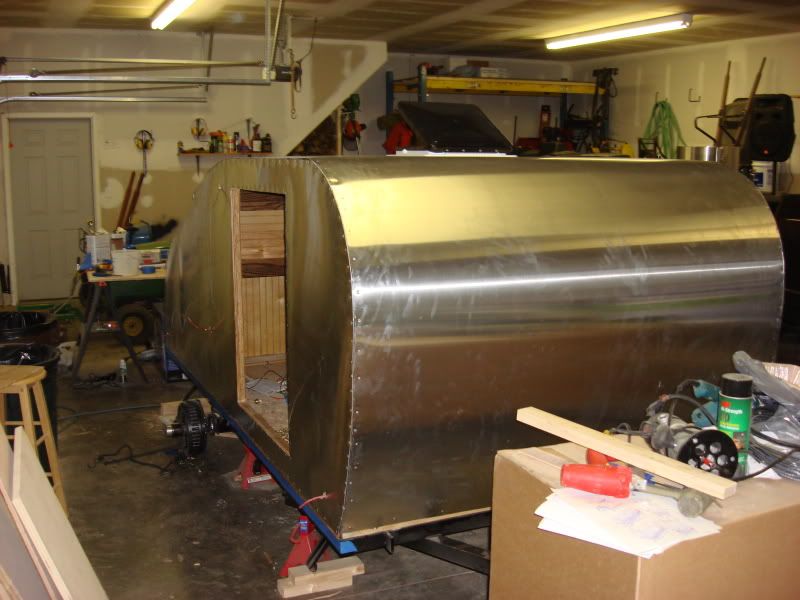
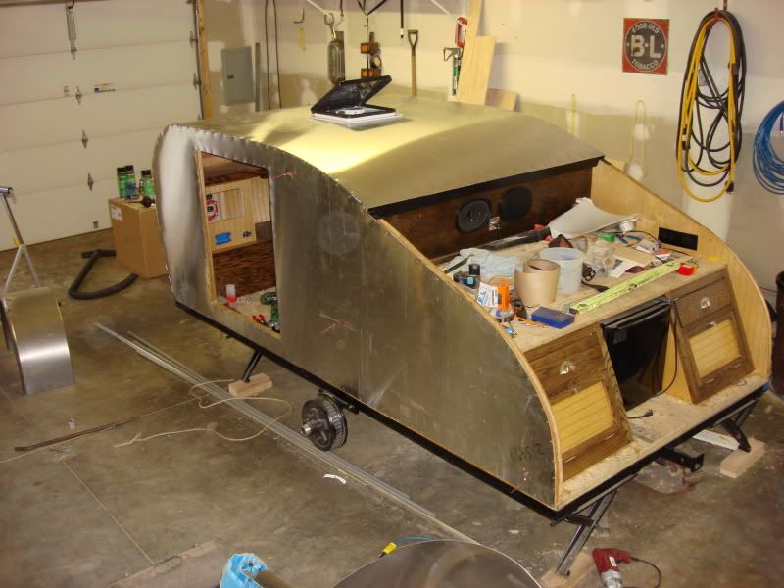
Jiffypop207 wrote:A little here and a little there allows things to progress. I got the wiring terminated. I am at the point that I am ready to insulate and then put the outer plys of sheathing on.
Here are some pictures of the wiring terminations. I still have to build and install the runs to link all wires together on there respective circuits, but that is no a top the priority list at the moment.
Hooked up my netbook to the stereo mini jack I put in the galley and used a temporary battery to test the sound system and adjust the gain on the amp. Those 2 6"x9" speakers sound pretty sweet and can put out some decent volume.
Here are some pictures of how my finished ceiling turned out.
I vacuumed all the areas in between the spars on the roof so that I can start insulating when I get a chance.
That's all for now. More to follow when time permits.
Adam
Users browsing this forum: No registered users and 13 guests