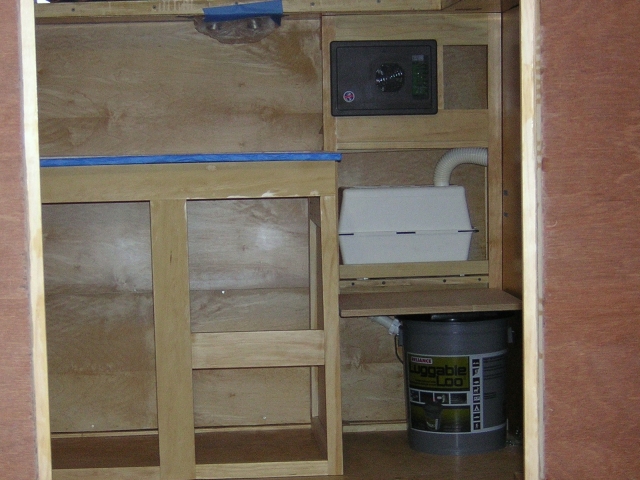As the holidays progressed, December was used for the building and first fitting of the galley and electric compartment framed pieces. In the rough picture below, the base-coat-only pieces are leaning against each other, not yet attached.
The galley is on the left side, where the lowest of the three openings will have a drawer, for easy access to the bottom area. There is a board going across, just above where the drawer will be. That will have bed supports on it. The other two openings will be cupboard doors as they weigh less and there will be less handles and knobs to get in the way.
 The blue and white thing on top is the taped Styrofoam mock-up of the galley counter
The blue and white thing on top is the taped Styrofoam mock-up of the galley counter that you saw in a previous posting. That Styrofoam mock-up of the countertop has really come in handy! Here’s a mental picture for you: I sat in the corner of the deck and leaned the counter front and sides together around me, with one leg stretching out of each cupboard hole. Then, I put the Styrofoam mock-up on top, with its marked side facing me. By doing this, I was able to check to be certain that everything fit perfectly against everything else, without banging my head with the real countertop. (I didn’t trust that I was doing things correctly until I had checked it all in place!)
The electrical cupboard tower on the far right side is where the converter is, at the top, and the white battery box, in the middle. In this picture, the battery box vent holes are not in yet. To the right of the converter box is a small opening that will have a hinged door on it. That is for easy access to the electrical. The battery box compartment will have a door that slides down and off, for complete access to the battery areas. At the top, on the left side of the tower, next to/across from the lights, there will be a 12volt electrical outlet that can be used for fans and other 12volt-using items.
Below the white battery box is the "Luggable Loo" potty. That is where the loo will sit but there will be a cabinet around it. The plywood that is sitting on top of the loo is the cabinet lid and it will actually go up much higher than that. If you look to the right, next to the battery box, you will see two small strips of blue tape. That is where the wall's support board is and the actual height that the loo cabinet will be. That way, I can use it as a counter-top to set things on during the day. At night, when the loo is needed, the loo cabinet lid will swing up against the wall and hook in place there. When the loo is in use, a privacy curtain can be pulled in front. The curtain will be hung on a hinged, folding board that will be fastened to the “upâ€









 Looking really beautiful Sharon. Good idea with the blue tape to mark screws.
Looking really beautiful Sharon. Good idea with the blue tape to mark screws. 







 Sharon you are going to an amazing amount of detail and it shows. you do beautiful work!
Sharon you are going to an amazing amount of detail and it shows. you do beautiful work! 