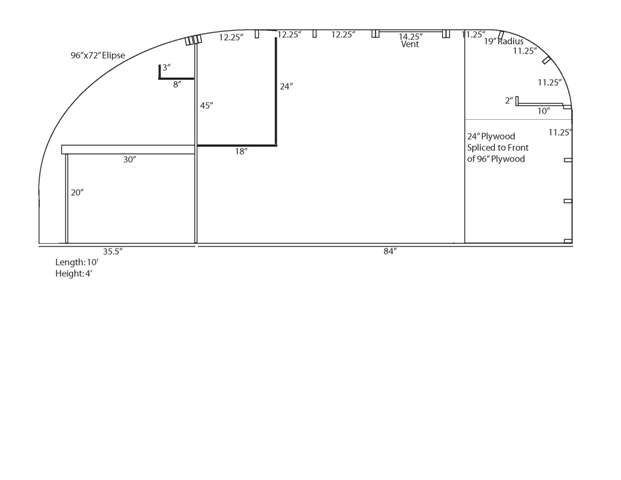My Simple Benroy
37 posts
• Page 1 of 3 • 1, 2, 3
My Simple Benroy
I started this build at the end of March 2010 with the hopes of being able to have a useable, but maybe not finished, 5x10 Benroy by Memorial Weekend. My build is being done without a garage, so on weather days the work gets done inside our living room (wife is skeptical, but going along with it). The trailer was a 5x7 Yamaha motorcycle trailer that I had stretched to 10'.The outer walls are 3/4 birch plywood, cabinets are 1/2" arroco plywood. the countertop was bought premade from a big box lumber store. As of May 9, it looks like we may not have to sleep in a tent for Memorial weekend, but still have a long way to go.
I'll be right back, you be left front.
-

johnthom81 - Teardrop Builder
- Posts: 29
- Images: 31
- Joined: Fri Mar 12, 2010 2:25 pm
- Location: Taos, NM
I drew up this profile using Adobe Illustrator and of course made modifications as needed throughout the build.

I'll be right back, you be left front.
-

johnthom81 - Teardrop Builder
- Posts: 29
- Images: 31
- Joined: Fri Mar 12, 2010 2:25 pm
- Location: Taos, NM

