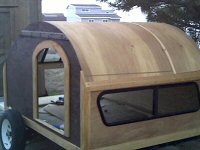I've been toying with different design ideas for months now, and I think the above drawing is going to be pretty close to my final design. The red couch on the left will pull out into a queen sized bed, only for resale value, I'll sleep on it closed up. The table will fold down to the far wall when the bed is pulled out to it's max size. The green cabinet will house an a/c unit, vented to the outside. The bench with the pink seat will hide a porto-potty. The enclosure on the right side top, will have a tv and car radio with speakers.
Interior height is 5', hence the name "Slouch". Total length, rounded end to rounded end is almost 11'. lower portion attached to frame is 9'. Width is 78" which should allow me a 75" mattress side to side.
The low profile should allow for not too much wind resistance. If my measurements are close to accurate, the trailer will only be about 10" taller than my tow vehicle.'
Wall construction will be luan, foam, luan, with the exterior being covered in several coats of polyester resin for waterproofing and rigidity, then painted with automotive grade paint. I am planning on using 3/4 plywood cookie cutter construction for the walls, and will use minimal spars to keep the weight down.
No indoor plumbing or stove. There will be a provision for a table/counter hookup outside for cooking.
I welcome comment, suggestions, or anyone willing to point out something obvious that I may have missed! I have a few months before I start building since I have no heated area to work in.
I've got some funds put away already, so I'm starting to look at windows on fleabay.




