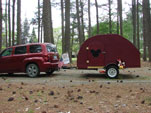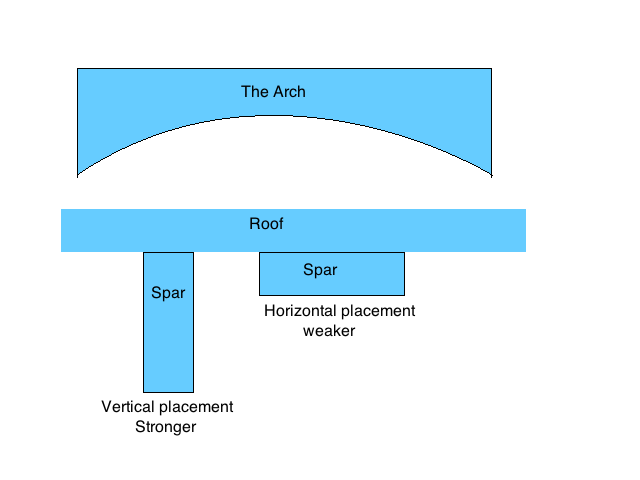Thrifty Alternatives ..Building Foam Campers
Moderator: eaglesdare
to me a tear drop is an upgrade from tenting. if a tree branch falls on a tent, the tent is destroyed. if a tree branch falls or puts a hole in the foamie, i would think it would be easy to repair. just shoot in a bit of that expandable/spray foam and cover in canvas. sorry gpw, but not parking under a tree might prove difficult when camping at state parks and national ones.
seriously there isn't any of these vehicles that won't get damaged by something. my cousin backed up into a post with a winnebaggo, had to make repairs on that one.
i have not tested it, because i just don't see a need for it, but i believe i could stand on top of mine. my roof is only the 1" stuff. so i am thinking if supported in the right places, and covered good, you could make a bench out of this stuff. and i do believe the floor could be make with it also.
my one questionable thing would be those spars. i know when i built mine i even posted my thoughts then. as they stood they would not be strong enough, too flimsy, but if covered good, i still wonder if they could be used as spars, would they be strong enough for that. i think i will have to try it and see.
seriously there isn't any of these vehicles that won't get damaged by something. my cousin backed up into a post with a winnebaggo, had to make repairs on that one.
i have not tested it, because i just don't see a need for it, but i believe i could stand on top of mine. my roof is only the 1" stuff. so i am thinking if supported in the right places, and covered good, you could make a bench out of this stuff. and i do believe the floor could be make with it also.
my one questionable thing would be those spars. i know when i built mine i even posted my thoughts then. as they stood they would not be strong enough, too flimsy, but if covered good, i still wonder if they could be used as spars, would they be strong enough for that. i think i will have to try it and see.
Louella
May the foam be with you.
May the foam be with you.
-

eaglesdare - Donating Member
- Posts: 3168
- Images: 13
- Joined: Tue Aug 26, 2008 7:06 pm
Funny , when I used to sleep in a tent , I never even thought about tree limbs ...  For those so worried , maybe a bit of fiberglass just on the roof (the heavy stuff)... Why you could even treat it like canvas and secure it with T2... The epoxy (or the polyester , not used on foam ) resin is the heavy/messy part ...the FG cloth is STRONG ...
For those so worried , maybe a bit of fiberglass just on the roof (the heavy stuff)... Why you could even treat it like canvas and secure it with T2... The epoxy (or the polyester , not used on foam ) resin is the heavy/messy part ...the FG cloth is STRONG ... 
Spars ... That's why I thought of using the foam arch , which spreads the loads out effectively where needed .. a spar , covered and glued in so it's perpendicular to the roof , should be plenty strong .... if you don't plan on standing on it ...

 For those so worried , maybe a bit of fiberglass just on the roof (the heavy stuff)... Why you could even treat it like canvas and secure it with T2... The epoxy (or the polyester , not used on foam ) resin is the heavy/messy part ...the FG cloth is STRONG ...
For those so worried , maybe a bit of fiberglass just on the roof (the heavy stuff)... Why you could even treat it like canvas and secure it with T2... The epoxy (or the polyester , not used on foam ) resin is the heavy/messy part ...the FG cloth is STRONG ... 
Spars ... That's why I thought of using the foam arch , which spreads the loads out effectively where needed .. a spar , covered and glued in so it's perpendicular to the roof , should be plenty strong .... if you don't plan on standing on it ...
There’s no place like Foam !
-

GPW - Gold Donating Member
- Posts: 14920
- Images: 546
- Joined: Thu Feb 09, 2006 7:58 pm
- Location: New Orleans

 ) i never thought about those tree limbs either.
) i never thought about those tree limbs either.



