Another foam standie...
Moderator: eaglesdare
Re: Another foam standie...
I guess a lot of what I am not seeing is the frame inside. (duh) but seriously you are engineering for verticle weight support, and horizontal "drag" pressures sideways on the design. I can understand the lateral supports of the walls, but it seems like you have bottom angles everywhere you need squared supports... (you probably have a total box frame interior and just the cabinets going out, over the over hangs. It'll be interesting how you fill in all the bottom cabinet triangles (shoe bins/trees) and top cabinet triangles (arge matey, pirate hats go there. and of course speakers for the quad system, top spaces. extra lowers get the sub woofers. (better glass those in good with ports, too. Or you'll litterally blow the bottom out of your trailer, with subwoofer wattage. ;-)
Just throwing ideas at yah mate. yer the one with the "burdens of command" and the final say. :-)
Just throwing ideas at yah mate. yer the one with the "burdens of command" and the final say. :-)
Elf Cottage

Build Documentary
https://sites.google.com/site/pchistorian/home/hobby/camping/elf-build
Build Forum
http://www.tnttt.com/viewtopic.php?t=48462
Build Album
http://www.tnttt.com/gallery/album.php?album_id=42
progress is progress. (don't look a gift "progress" in the mouth.)

Build Documentary
https://sites.google.com/site/pchistorian/home/hobby/camping/elf-build
Build Forum
http://www.tnttt.com/viewtopic.php?t=48462
Build Album
http://www.tnttt.com/gallery/album.php?album_id=42
progress is progress. (don't look a gift "progress" in the mouth.)
-

PcHistorian - The 300 Club
- Posts: 354
- Images: 198
- Joined: Fri Dec 09, 2011 1:06 pm
- Location: S.E. Michigan
Re: Another foam standie...
Hi WW,
Just wondering if you could us a triangular piece of Lexan, Plexiglass,
or polycarbonate sheet as the top triangle in order to keep
the area aft of the door in the 'aero' mode? That'd still allow
a skylight under it on the top [possibly?]. Since the rest
of the body is more 'aero', using a clear panel on the top aft of the door
may allow you to keep the 'aero' going and still have the skylight.
Cheers,
Norm/mezmo
Just wondering if you could us a triangular piece of Lexan, Plexiglass,
or polycarbonate sheet as the top triangle in order to keep
the area aft of the door in the 'aero' mode? That'd still allow
a skylight under it on the top [possibly?]. Since the rest
of the body is more 'aero', using a clear panel on the top aft of the door
may allow you to keep the 'aero' going and still have the skylight.
Cheers,
Norm/mezmo
If you have a house - you have a hobby.
-
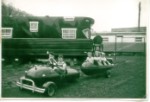
mezmo - 1000 Club

- Posts: 1817
- Images: 194
- Joined: Fri Jan 01, 2010 4:11 am
- Location: Columbia, SC

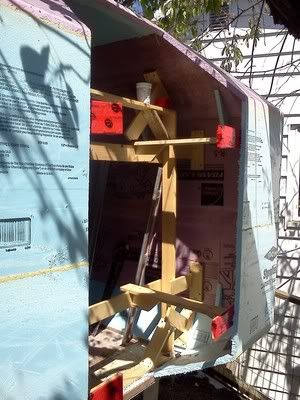
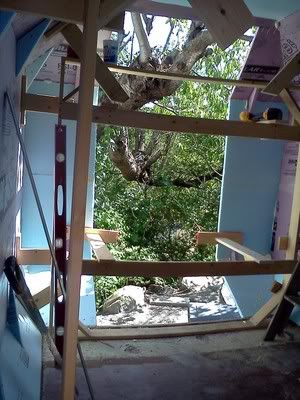
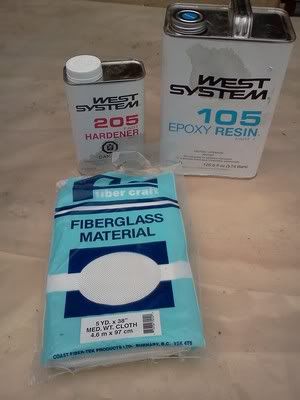
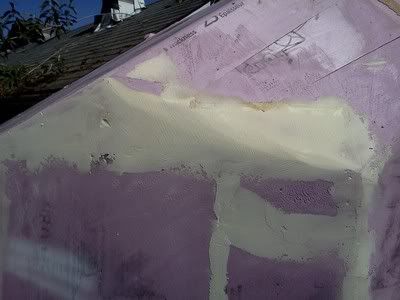


 )
)
 Send more
Send more 
 Modular sub assemblies joined together ... Makes good sense on most any build ... especially if you’re going to glass it ...
Modular sub assemblies joined together ... Makes good sense on most any build ... especially if you’re going to glass it ... 
