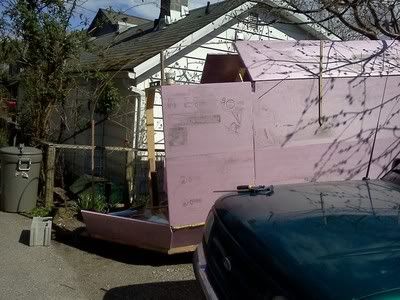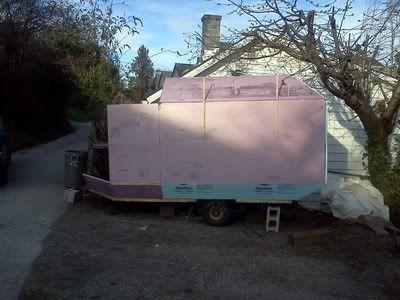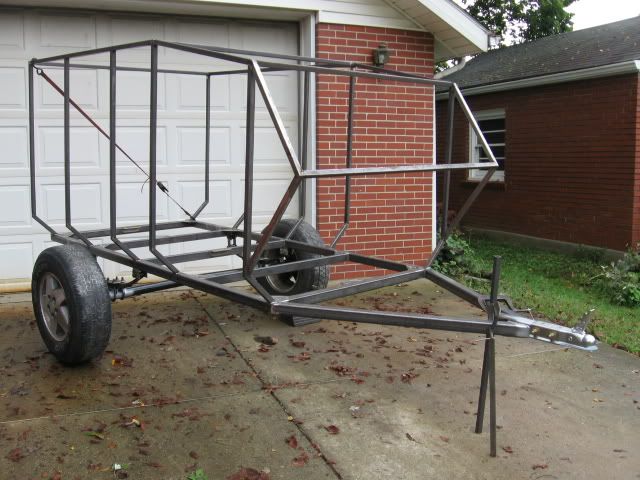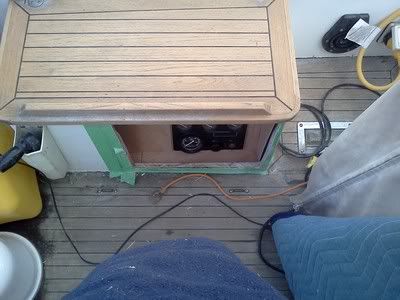Thx Glen.
Making a little progress this weekend - got the gussets in place on the walls and made up a step where the door will sit.
I decided to use the door to transition the two planes from the nose to the extended plane of the sides out past the trailer's floor.
I was trying to figure out a way to do it without adding on another little triangular piece of floor, but after a while it was time to just cut some wood and git 'er done. I laminated the 'wedge' of floor from a lower piece of 5/8" ply, then 3/4" of pine under where the threshold will land (foam otherwise), then a piece of 3/8" on top. That will give me a floor that's level with the 3/4" threshold once the 1/4 ply underlayment goes down onto the traffic area of the floor. It's secured to the 3/8" underside and the perimeter framing with screws and glue, going back o the trailer framing. If needed, I'll make up a support that bridges the frame rail and carries the loading back to the center of the floor, since that step will see quite a bit of loading.
Today's project is to get the door screwed into place and attach the panels that will fair it into the side and the nose. Unfortunately, I left my angle grinder at the site (an hour away) so I can't clean up where I cut the perimeter frame today - I roughed it out with a jigsaw for now and I'll clean it up tomorrow night after I get home. I also left my glue gun there so I have to wait for glue to dry that's holding the foam to start building up the nose instead of tacking it temporarily with hot glue like I've been doing. Arrgghh !
Anyone got a spare short-term memory they're not using ? I seem to have misplaced mine...
The step cantilevered from the existing floor:
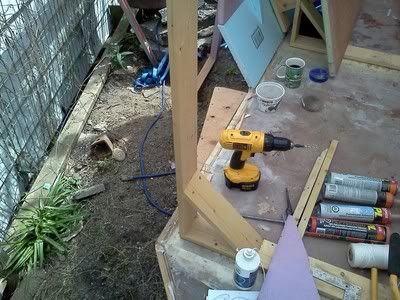
And with the door in place to start fitting the panels around it:
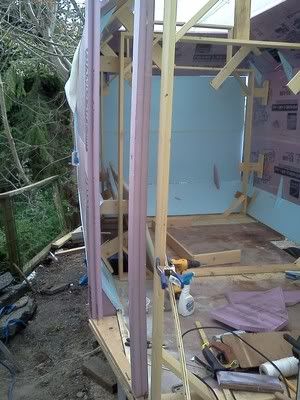
On foam and gussets...
I'm using these to cut the foam with creating all that snow:
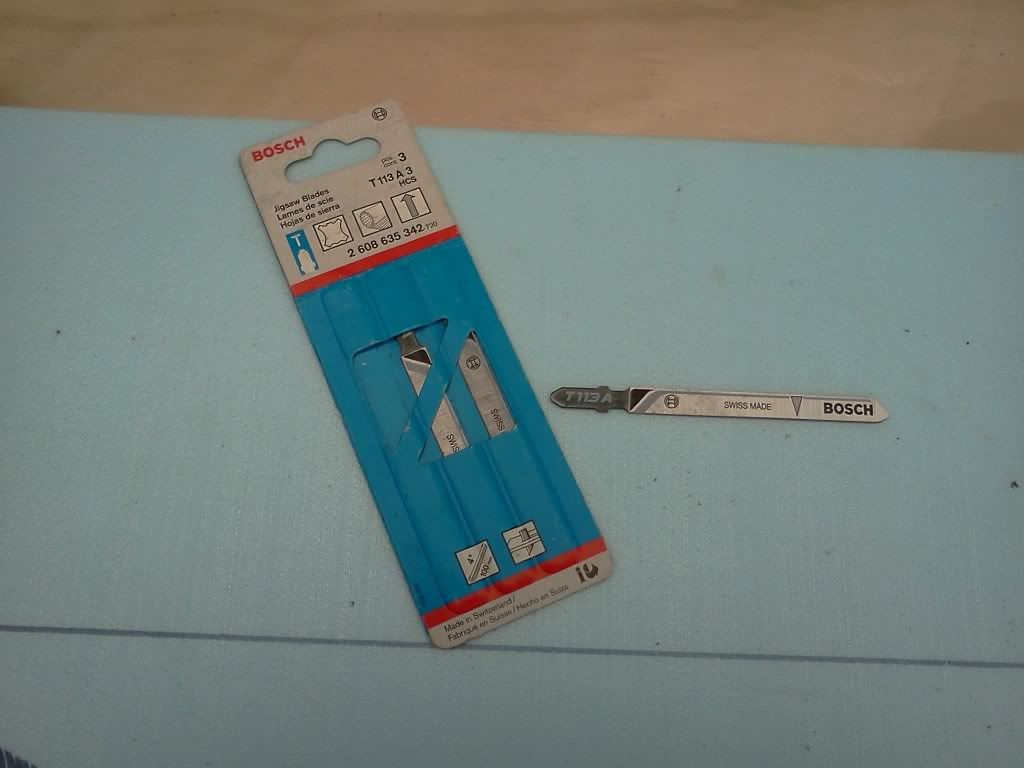
These are the gussets I had to cut out - it took about 10 or 15 mins with one of those knife blades in the jigsaw:
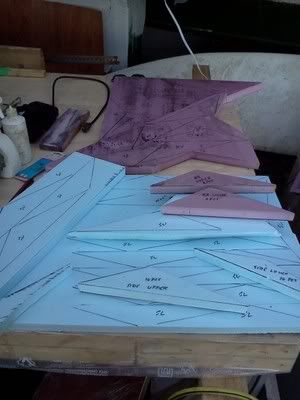
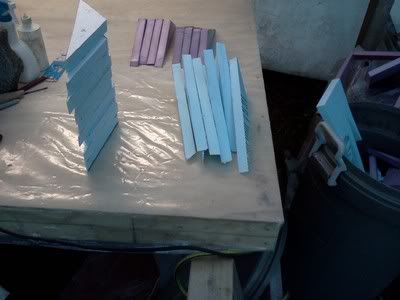
Dunno if I mentioned it earlier, but the table is a 4X8 sheet of 1/4" G1S on a frame of 2X4 and covered with vapour barrier to keep glue and resin from sticking. So far it's working pretty well - because of the vinyl, it comes totally clean with the swipe of a bench brush. That's going to be really important when I start cutting cloth because wood chips, etc in the cloth will create a high spot and a bubble that will need to be sanded out. I'll replace the plastic with a fresh piece just before I start glassing because I think I'll be getting a roll-end of cloth so I can build a holder for the roll rather than dealing with a folded bolt of cloth.
One of the offcuts reminded of a familiar shape that I couldn't quite place.....hmmm...a couple minutes with a sharpie brought it into focus. The 80's will never die !
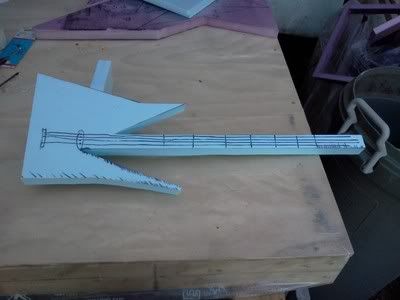
Enough goofing around: back to work...
Gussets glued into place.
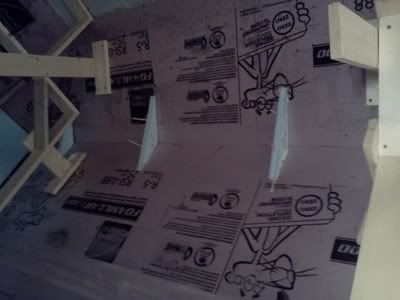
The glue run means I used enough !

The gussets will hold the angle of the walls when I take them off the forms and lay them on the table to glass them. I'll cut keyholes over them in the cloth when I put the inside layer of glass on. I haven't decided for sure whether to leave them in and glass them, or to cut and sand them out once the glass is on. If I leave them on, I'll cut paneling to cover them from 1/8" luan and upholster them. It will give a good color break and a chase to run wiring through. The lower ones will be hidden inside cabinets and under the dinette table.
I also got the last two roof ribs installed in the domed center section. The curb is also in where I'm going to mount the vent. To give me the material to sand a radius into for glassing the curb, I sprayed in some canned foam. I'll go at it with a rounded sanded block and see how that works. The other option is to rip a bunch of chamfer strips on the table saw and glue them on where I need a radius on and inside corner. I think canned foam will be the better option, but if not my test area is up on top of the roof where I'll never see it...the visible corners will be done by which ever method proves the best.
Looks a li'l rough now but it'll clean up when I start sanding it:
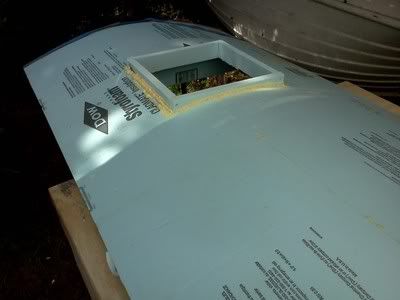
Time to get back at it: on to mounting the door and starting on the nose...









