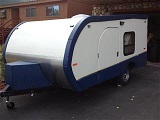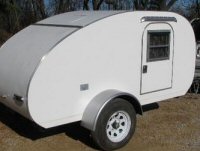I'm thinking abut the idea of insulating the floor by using a combination of plywood, 2 (or 4) inch foam, and plywood. The trailer's frame currently has bars crossways every three feet or so, but that's all that's there. No end to end "runs", except for the rails the suspension is connected to. I could probably get some angle added to beef up the floor, but instead of adding just weight, I'd rather add insulation...
How thick of plywood would I need to have adequate floor strength? I'm 300 lbs and thinking that jumping up and down on one layer of 1/2 plywood would result in a crash. The main rails are about 5 feet apart (give or take a little) and the metal supports across between them are about 3 feet.
I was thinking of doing something more like using some glued up hardwood plywood lengthwise inside the foam / ply sandwich every 12 or 16 inches or so. Unless of course, some 1/4 on the bottom and 1/2 on the top would be rigid and strong enough.
Question about using foam in the floor...
Moderator: eaglesdare
9 posts
• Page 1 of 1
Question about using foam in the floor...
5 out of 4 people are bad at math.
- mdk
- Teardrop Advisor
- Posts: 85
- Images: 1
- Joined: Sat Jul 12, 2008 8:37 pm
- Location: Warrenville, IL
Re: Question about using foam in the floor...
I think the issue you would have is the structural strength for the floor, but that should be an easy fix. Build a wood box frame with runners running nose to tail and left to right that would fit over the trailer frame. You could probably get away with 1x4 lumber on edge, maybe 16" to 24" on centers, since there is already a steel frame under that. Insert foam into the voids then place 1/2" ply over that. You'll want to waterproof the heck out of the wooden box frame and floor (refer to the waterproofing wood sticky) since wood rot is one of the reasons a lot of us came to the foamie side. Hopefully, that idea helps... Maybe others have different ideas, but that's how I would try it. Steel is obviously structurally stronger, but you would pay a price in weight
Mel
"Believe in your abilities... Remember amateurs built the ark, professionals built the Titanic"
"Indecision may or may not be my problem" Jimmy Buffet

The Road Foamie Build Thread: viewtopic.php?t=45698
"Believe in your abilities... Remember amateurs built the ark, professionals built the Titanic"
"Indecision may or may not be my problem" Jimmy Buffet
The Road Foamie Build Thread: viewtopic.php?t=45698
-

atahoekid - Platinum Donating Member
- Posts: 1773
- Images: 158
- Joined: Sat Jul 24, 2010 2:49 am
- Location: Incline Village, NV
