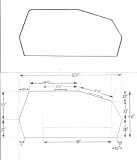Thank you all for the feedback!

I'll add the rest of the plans when i get them sketched.
AND This kerfing process doesn't look too hard.....I am still considering doing the teardrop style roof.
Life has currently set other priorities for us, and so the actual build wont be for at least another month. That's okay though, I think it's given me a lot of time to learn more, and I have mostly decided that, for us, having room to stand inside is just not that important. The galley off the back is really a super efficient design.
After I build my first, there will for sure be that list of "things I would do different next time". And I anticipate that and am ok with that. And I see no reason not to try and plan as much as possible, and minimize that list.
The kitchen off the back looks to make for LOTS more room. Also the lower height of the camper brings it down so that its just about the same height as our minivan (a 3rd generation Dodge Grand Caravan0.
KC Thank you for the advice on the 60 inches. I am not sure how much it will or wont apply to me. Something tells me it will apply more than i realize at this point. I already have the trailer I plan on using, It's the one Northern Tool sells, their 5x8, that has an overall wheel width of about 72 inches total. The trailer wheels will track right in the footprints of the van's tires (at least when going straight) as theyre about the same width. I may end up adding a bit of length to the tongue of the trailer, and I'll grab a small welder if I need to, been wanting a new one for awhile. I had originally considered going even wider, and then backed down to the 60 inch interior width for the purposes of it fitting a standard mattress. I will end up having to cut up the mattress to facilitate the shoe box, and possible storage areas under the bed also. I hadn't thought about it from a materials point of view, and I will do that. The axle is already 6 foot wide on the trailer though, I don't know how that weighs in to it. And sincerely I am open to having it explained to me... sometimes I'm a bit slower on the uptake than most. But it comes out in the wash as they say.
Ive been collecting supplies, I have 3 big canvases from HF, i snagged 200 food skewers for $2 at the dollar store, also grabbed a gallon of titebond 2. Eh... theres a couple other things I know I grabbed when they were on sale / HF coupons.. i forget what. But building up the supplies.
I still have not found any XPS foam thicker than half inch, but I can easily acquire EPS in any size needed up to 2 inches thick. I'm fairly comfortable with the idea of using it, as I do plan to have some wood in there too for the doors and roof vents, and also for ceiling support. I haven't quite figured out how exactly to get a bit of a curve to the roof panels so they are more self-supportive and less likely to sag, but I've got a couple ideas.




 ), but knowing what I know now, I would have never missed the extra 4 inches. In fact I could have used a narrower axle and the track width would have been that much closer to my Jeep's; I might not be having to build custom fenders due to the extra space from the longer axle, and on and on. 60 inch canvas cost less than 72 inch (FG cloth only comes 60 wide), etc., etc.
), but knowing what I know now, I would have never missed the extra 4 inches. In fact I could have used a narrower axle and the track width would have been that much closer to my Jeep's; I might not be having to build custom fenders due to the extra space from the longer axle, and on and on. 60 inch canvas cost less than 72 inch (FG cloth only comes 60 wide), etc., etc.