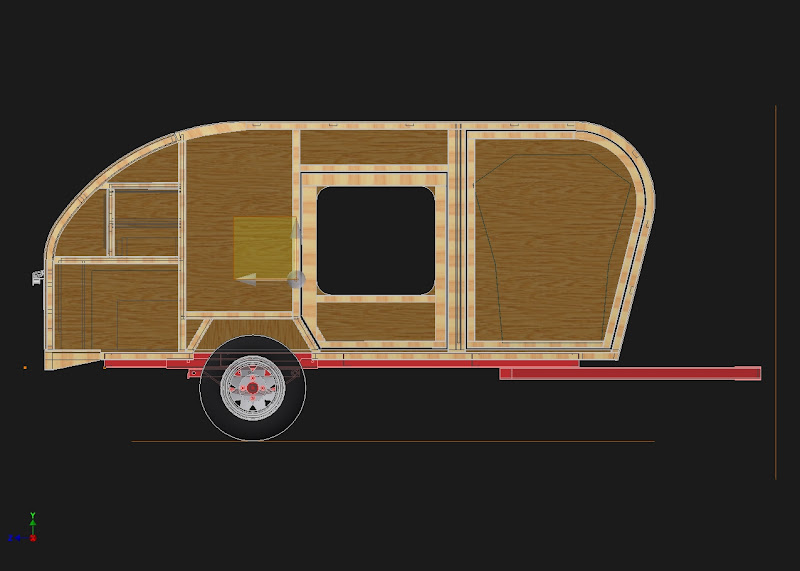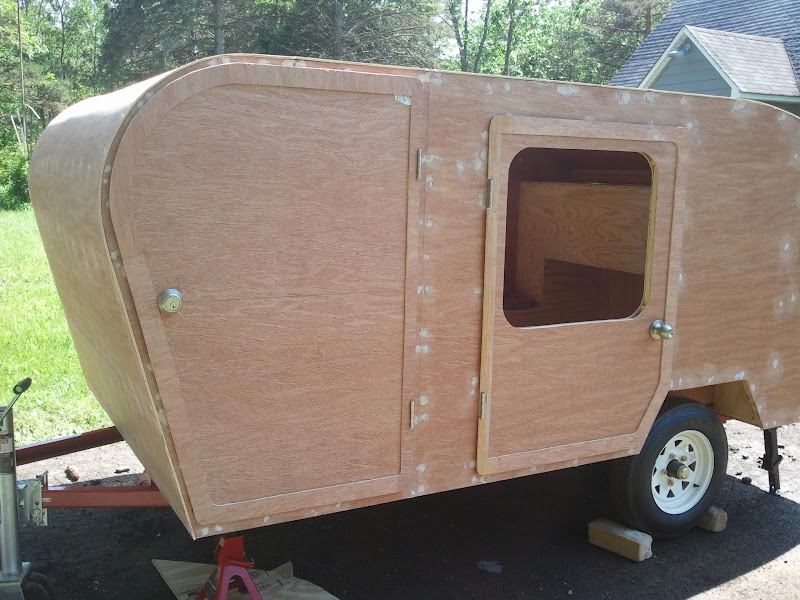Here's a quick overview shot of the design:

The key requirements are a place to sleep, a place for our two mountain bikes to be stored inside out of the rain and a galley so we always have a good place to cook. We would also like to keep it as much in the draft of my toyota matrix that will be pulling it as possible to maintain decent fuel economy. This trailer is also going to see no less than 10,000 miles this year and will be lived in, not just camped in for a weekend here and there so it's gotta hold up to everyday use.
The basic construction plan is to build on top of a 4x8 HD harbor freight trailer. 1/2" plywood floor bolted strait to the trailer frame to keep overall height as low as possible. Reinforced underneath by 1x2's where it overhangs the trailer on all sides. Walls will be frame out with 1x2's layed flat with 3/4" foam filling in the gaps and 5mm underlayment covering either side. On top of that I was thinking a painted on canvas or cloth finish to seal everything up top and roofing tar on the under side.
The nature of the space needed for the bikes forced me to try and a be a little more thrifty with the living space in the rear end of the trailer. To accommodate for some of the compromised space I Incorporated a flip up counter section to have a decent working space and removed the lower galley cabinets since there simply wasn't enough room for them. On either side aft of the rear wheels I carried the fender width back to make two "utility compartments" I'm currently planning to put a deep cycle battery and electrical components in one and a 10 gallon fresh water tank in the other.
In the cabin I'm planning on a 47"x75" matress between the wheel wells giving some room on either side in front of the doors and on top of the wheel wells for shoes and other miscellaneous stuff that's bound to be needed.
The front portion as mentioned previously will be large enough to accommodate our two mountain bikes mounted on a rack that will slide in and out of the compartment and provide some space for other miscellaneous outdoor gear.
And some pictures and layouts of the design:

A side view with the hatch open and counter extension flipped up

The wall framing

Side view dimensions. I'm a little concerned the cabin may feel claustrophobic any thoughts?

And the top view
Ideally I'm trying to keep this on a fairly tight budget since after I complete it I'll no longer have a solid income but I also want it to be functional and last through lots of use so I'm trying to pinch pennies the best I can but still end up with a decent finished trailer. I've been doing lots of lots of reading on various methods and ways to do things in order to accomplish this goal.
I guess at this point I just want to get the design out there and see what others who have experience building Tear Drops and Tiny Travel Trailers have to say about what I'm planning.





 ~I started out with nothing and I still have most of it left~
~I started out with nothing and I still have most of it left~

 Roly, the li'l ol' woody teardrop guy in So Calif.
Roly, the li'l ol' woody teardrop guy in So Calif.
