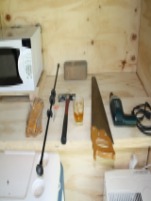The 5x8 RollsRice begins...
62 posts
• Page 1 of 5 • 1, 2, 3, 4, 5
The 5x8 RollsRice begins...
4/9/13
And so it begins…
I have decided to build my own tear drop. I think before I go any further I should list out my abilities that allowed me to make this decision and provides the confidence that will guide me through these rough waters.
Experience:
None
Carpentry skills:
None
“Handy Man” rating:
Zip
Tools:
Limited
I have read exactly one build thread, caseydog. Having read and reread his thread, I have determined the most important tool in my box, adult libation. With that in mind I had the eighteen wheeler pull up and drop off what I hope to be a sufficient amount of hooch to get this project off the ground.
This seems the appropriate place to share my past experience with trailers. There was the wooded box built on a dilly trailer (built by others) that I managed to rip the axle off of while driving over railroad tracks. And then there was the cargo trailer that my daughter and I converted into a home away from home for Indian Princesses. I pulled that one with a brand new Toyota Solara convertible. I was able to yank the transmission out in less than 30K miles.
So given my history, and the above listed skills, this should be quite the adventure.
Day 1
It starts with a frame. This is from Northern Tool, 5x8, light weight. The number one rule of this build is “stay light.” I want to pull it behind this convertible and I would like to keep the tranny as long as possible.
And so it begins…
I have decided to build my own tear drop. I think before I go any further I should list out my abilities that allowed me to make this decision and provides the confidence that will guide me through these rough waters.
Experience:
None
Carpentry skills:
None
“Handy Man” rating:
Zip
Tools:
Limited
I have read exactly one build thread, caseydog. Having read and reread his thread, I have determined the most important tool in my box, adult libation. With that in mind I had the eighteen wheeler pull up and drop off what I hope to be a sufficient amount of hooch to get this project off the ground.
This seems the appropriate place to share my past experience with trailers. There was the wooded box built on a dilly trailer (built by others) that I managed to rip the axle off of while driving over railroad tracks. And then there was the cargo trailer that my daughter and I converted into a home away from home for Indian Princesses. I pulled that one with a brand new Toyota Solara convertible. I was able to yank the transmission out in less than 30K miles.
So given my history, and the above listed skills, this should be quite the adventure.
Day 1
It starts with a frame. This is from Northern Tool, 5x8, light weight. The number one rule of this build is “stay light.” I want to pull it behind this convertible and I would like to keep the tranny as long as possible.
Tools make the man
-

RollsRice - Teardrop Advisor
- Posts: 50
- Joined: Thu Jun 21, 2012 5:18 pm
- Location: DFW Texas
Re: The 5x8 RollsRice begins...
OK, I have pictures but they are not loading correctly.
-

RollsRice - Teardrop Advisor
- Posts: 50
- Joined: Thu Jun 21, 2012 5:18 pm
- Location: DFW Texas


 i will enjoy this one! Keep up the positive attitude and humor! You need it when you build! Oh, an enjoy your build. Just a thought. If you really want to close the doors and go, you may want to rethink the ice chest in the trailer. They take up a lot of room that can be used for permanent storage for other things like lanterns, cooking utensils, etc. , especially since you have to take it out of the trailer to pack. Oh, and it does add a great deal of weight in the back end. If you keep it there, Be sure and account for that in your axle placement.
i will enjoy this one! Keep up the positive attitude and humor! You need it when you build! Oh, an enjoy your build. Just a thought. If you really want to close the doors and go, you may want to rethink the ice chest in the trailer. They take up a lot of room that can be used for permanent storage for other things like lanterns, cooking utensils, etc. , especially since you have to take it out of the trailer to pack. Oh, and it does add a great deal of weight in the back end. If you keep it there, Be sure and account for that in your axle placement. 



