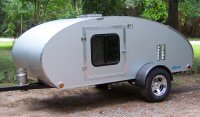 by Bogo » Wed Jun 19, 2013 5:02 pm
by Bogo » Wed Jun 19, 2013 5:02 pm
At one point I had mulled on a drop floor at one point, but it wasn't designed to drop all the way to the ground. The side walls of the drop down section are hinged to the drop down section, and folded to the inside. The fore/aft walls would have their hinge point a little higher than the side to side walls. This is to allow them to nicely fold over the top of the fore/aft walls. The side to side walls would be shorter so they could fold down inside the fore/aft walls. The tops of the walls would have an edge that hooked into a grove in the floor around the opening. This would hold the tops of the walls in place while the floor was lowered. Raising and lowering the floor could be done with a cable and pulley system, or by hand. Strong draw latches would be needed to hold the floor up while travelling. When in the travel position, a sheet of plywood would need to cover the opening, and tops of the walls. Using standoffs, it would rest on top of the folded walls. Obviously the wall structures and hinges need to hold the weight of whatever is on the floor. Heavy duty piano hinges are available. I figured the drop section would have a lip around the edge that is pulled up tight against the bottom of the TD floor. A gasket would be used to keep water and dust out when travelling.
An important issue. The side walls and hinges. If the hinge is attached flat to the floor surface, it will want to peal away when weight is put on the floor. The fasteners will have to be very stout to counteract that. Instead glue and screw a board to the floor, and attach the hinge to the side of it. Now the fasteners are in shear and will hold much better. A gasket can be placed between the bottom edge of the wall, and the board to block air flow.









 Trap door is always Cool eh !!!
Trap door is always Cool eh !!! 