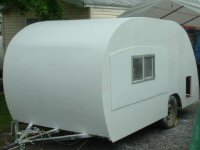I have been lurking on the forum for some time now and I started my tear late last year.
Goal: Growing Family needs to have a secure place to sleep when camping and be comfortable for me (6'9" tall)
This started when I saw a pic of a small camper of ADVRider and it was linked back to this site. Then my mind was blown away at the endless designs. A friend of mine just happened to be needing to dispose of a boat trailer so I took it off his hands. It needed to be modified but it was a starting point and it was titled as a 1953 trailer which is cool for this project.
The trailer itself it way overbuilt for my application but I tend to over build things anyway. I began with the floor (of course), it is an insulated frame built and the flooring was installed before the walls where in place. I got the flooring material from a local flooring shop at closeout. I wanted something that was glue down and solid but not too thick. I wanted to keep a rustic but clean look and I think this material was perfect.
Once the sides went on I realized that the roof line was a but shorter than I would like so I researched the trolley top design. I looked at a number of pictures and decided that the "sharkfin" was the way to go with my design. I am happy with the way it turned out so far. The only drawback i can see is that the roof line does not lend itself to a roof vent so I need to source some side windows for the trolley top and work on an air circulation system inside.
I have a vinyl plotter so I cut full scale templates for the sides (the decking on the trailer was temporary for some hauling I needed to do)


I Cut both Sides together. If you are patient and slow you do not get the blade walk that is common with this thickness of wood.

Little helper:

Biscuit joint the sheets and mocked them up.


Took the sides off and stared placing the floor down. You will notice I had put together the rear cabinet frame too.

Skinned the inside with 1/4 inch and glued with contact cement.

Attached the rear cabinet frame with the side.

Decided that the flooring was cheap enough and solid so I would use it for the interior walls too.

Other wall is up and The ribs are going on.

He loves his new fort

Two layers of 1/8" luan and the interior is skinned

After a long debate with myself I decided to use the Oak flooring on the ceiling too. Each piece is glues and air nailed in place.
I bought some LED recessed lights for the interior.







 congratulations That is as good a reason as I have ever heard!!!!!
congratulations That is as good a reason as I have ever heard!!!!! 















 Very nice!
Very nice!
 wow!!
wow!!