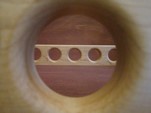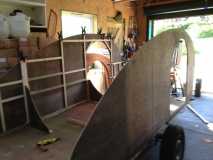Muircockhall Build Log
Re: Muircockhall Build Log
I've not seen too many people do the deep rib thing, but I have seen lots of people have problems building hatches. The reason I used solid wood ribs (mitered and jointed) was because I didn't want to have to screw in between the edges of the plys; no good that way. If you do decide to use ply ribs, screw solid blocking between them from the face of the plys and screw your hatch skins into those. Of course, you probably were already aware of this, but it doesn't hurt repeating for others who are lurking.
KC
My Build: The Poet Creek Express Hybrid Foamie
Poet Creek Or Bust
Engineering the TLAR way - "That Looks About Right"
TnTTT ORIGINAL 200A LANTERN CLUB = "The 200A Gang"
Green Lantern Corpsmen
My Build: The Poet Creek Express Hybrid Foamie
Poet Creek Or Bust
Engineering the TLAR way - "That Looks About Right"
TnTTT ORIGINAL 200A LANTERN CLUB = "The 200A Gang"
Green Lantern Corpsmen
-

KCStudly - Donating Member
- Posts: 9640
- Images: 8169
- Joined: Mon Feb 06, 2012 10:18 pm
- Location: Southeastern CT, USA
Re: Muircockhall Build Log
The weekend was fabulous. The weather was outstanding, it was around 23 or 24C (mid 70's) and not a cloud in the sky. This is Scotland....so this is exceptional. Andy Murray also won wimbledon, the first Scot ever and the first Brit for 77 years.
anyway I digress....
Cut all the timber and glued and pinned it to the ply

Then in sheer haste, I stood them up to get a feel for the size and shape of the TD.

In hindsight, I think I'll lay down the walls and put in the electrics, switches, doors, insulation and then stand them up. It will be easier to do on the deck of the trailer rather than crouched down working on a vertical wall.
There are a few house builders (particularly German) that do complete wall installations.http://www.hanse-haus.co.uk/typo3temp/pics/911514e4c0.jpg
anyway I digress....
Cut all the timber and glued and pinned it to the ply
Then in sheer haste, I stood them up to get a feel for the size and shape of the TD.
In hindsight, I think I'll lay down the walls and put in the electrics, switches, doors, insulation and then stand them up. It will be easier to do on the deck of the trailer rather than crouched down working on a vertical wall.

There are a few house builders (particularly German) that do complete wall installations.http://www.hanse-haus.co.uk/typo3temp/pics/911514e4c0.jpg
"To begin, begin" William Wordsworth
http://pinterest.com/muircockhall/teardrop-trailer/
Build Log http://www.tnttt.com/viewtopic.php?f=50&t=56093&start=15
Blog http://honeymoonteardrop.tumblr.com/
Youtube videos of the build http://www.youtube.com/playlist?list=PLm2lVBlIv2fzASj6PbdVsFWScO0lqp0dX
http://pinterest.com/muircockhall/teardrop-trailer/
Build Log http://www.tnttt.com/viewtopic.php?f=50&t=56093&start=15
Blog http://honeymoonteardrop.tumblr.com/
Youtube videos of the build http://www.youtube.com/playlist?list=PLm2lVBlIv2fzASj6PbdVsFWScO0lqp0dX
-

grantstew8 - The 300 Club
- Posts: 448
- Images: 77
- Joined: Tue May 28, 2013 5:26 pm
- Location: Dunfermline, Scotland


 Thinking out loud...
Thinking out loud...



