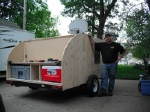
Bob's caboose build
Re: Bob's caboose build
Version 2.0 - a way to get around zoning? ;-)


- VijayGupta
- Teardrop Master
- Posts: 200
- Joined: Sun Jun 10, 2012 11:26 am
Re: Bob's caboose build
I haven't been able to get thru the whole thread, just the last ten pages or so, and I am flabbergasted at the clamming hoops you are having to jump thru. Did you at least get a sparkly pink tutu for the jumps?
Seriously, Bob, I really hope this all works out. I still can't believe that there is a zoning ordinance the requires a minimum of 750 square feet. If that is the case, then my last 3-bedroom ranch house wouldn't have been legal in IN at only 748 sq. feet. I just KNOW there are houses smaller than that in use in residential areas.....
Seriously, Bob, I really hope this all works out. I still can't believe that there is a zoning ordinance the requires a minimum of 750 square feet. If that is the case, then my last 3-bedroom ranch house wouldn't have been legal in IN at only 748 sq. feet. I just KNOW there are houses smaller than that in use in residential areas.....
-

catleppert - Teardrop Master
- Posts: 114
- Images: 0
- Joined: Sat Aug 18, 2012 11:36 am

 Is that out of doors if it's inside the big building
Is that out of doors if it's inside the big building 


