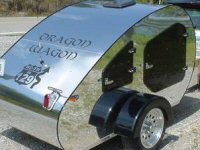I am about ready to put my interior cherry plywood on my first side. The interior roof piece will have the grain running from the from of the trailer to the back.
Which way should I run the grain on the front , back & side walls?
I will have the battery on the front of my trailer. I plan on putting the fuse box in the front closet.
Would you run the wires to the galley under the trailer or thru the wall/roof? (I will be running a 12v system only.)
I plan on having 3 interior lights, 1 on each side wall & 1 double on the roof, 2 galley lights, 1 porch light & 2 12v power outlets. (I will also run 1 foR a future Fantastic vent)
How many power circuits would I want to run?
That is it for now, I am sure I wll think of more.
A few questions.
7 posts
• Page 1 of 1
I would run the grain of the wood in the long dimension. That is, if the height is greater than the width, run the grain vertical. If the width is greater than the height run the grain horizontal.
I think more important than where you run the wires is how. I would put them inside of some sort of tubing, either plastic or metal. That way you can add more wires later. I ran a piece of 3/4" steel tube thought my floor insulation.
The number of electrical circuits is determined by the load you put on each one. The idea is to make the fuse rating lower than the current carrying capacity of the wire. Add up the wattage of the lights and divide by 12 volts. Thats the amps you'll be drawing through the wire. Use a wire size that will handle that amperage without overheating. Use a fuse that will blow before the wire heats up.
I think more important than where you run the wires is how. I would put them inside of some sort of tubing, either plastic or metal. That way you can add more wires later. I ran a piece of 3/4" steel tube thought my floor insulation.
The number of electrical circuits is determined by the load you put on each one. The idea is to make the fuse rating lower than the current carrying capacity of the wire. Add up the wattage of the lights and divide by 12 volts. Thats the amps you'll be drawing through the wire. Use a wire size that will handle that amperage without overheating. Use a fuse that will blow before the wire heats up.
Malcolm
-

mbader - Teardrop Advisor
- Posts: 62
- Images: 9
- Joined: Mon Aug 22, 2005 3:28 pm
- Location: Redlands, CA

